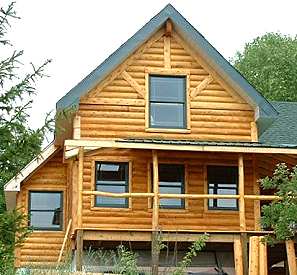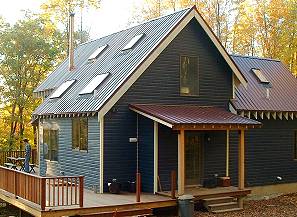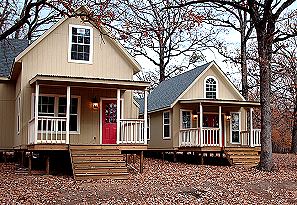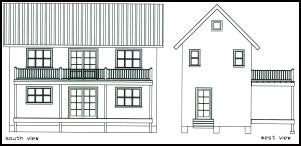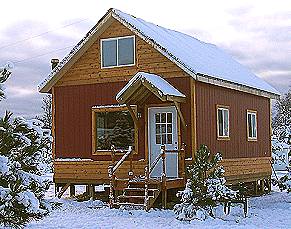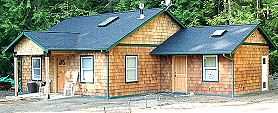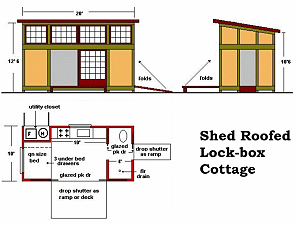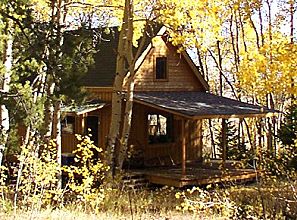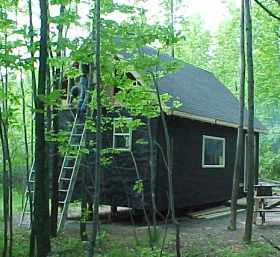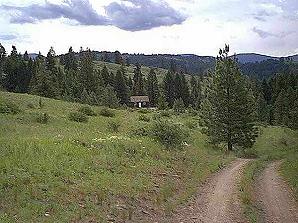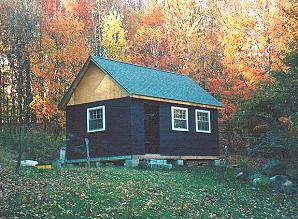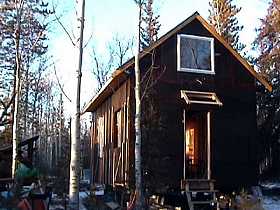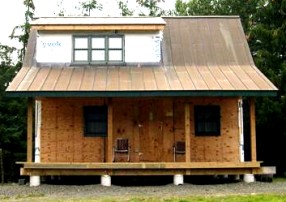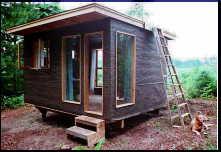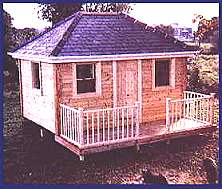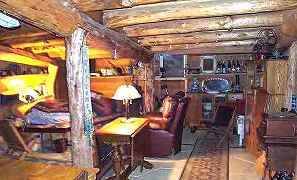Cottages
and Cabins People are Building for Themselves
Owner-built
and Owner-managed Home Projects
Also... Be sure
to visit the
CountryPlans Owner-Builder
Forum
where owners can post photos and descriptions
of their projects directly.
|
Photo |
Short Review |
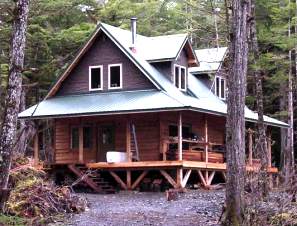 |
20' wide 1-1/2 story cottage in Alaska Here are some progress photos of a modified 20' wide 1.5 story cottage. Mike flipped the plan over and then put two nice gable dormers in the upstairs. He wrapped the porch around two sides.All this on a remote Alaska island where you barge or fly most materials in. |
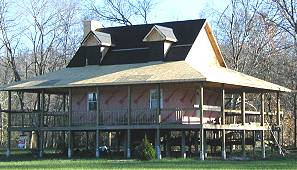 |
Larry's 20 x 30 1-1/2 story cottage Here is Larry's version of the 20x30 1-1/2 story plan. Click the picture at the left for a PDF of Larry's forum posts. |
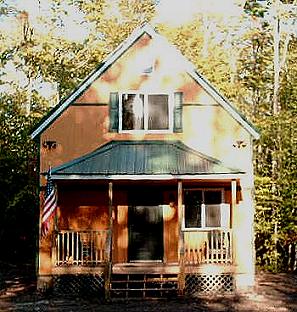 |
20' wide
1-1/2 story (20x30) John McElroy served as owner-manager on this project and had his house built in 60 days using a local builder. (Hard to do for an owner-builder!) This is pretty straight version of the 1-1/2 story 20' wide plan. There is a lot of additional storage in the full basement below and the full length loft room above. |
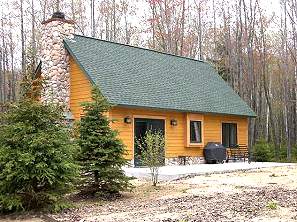 |
20' wide 1-1/2 story w/ shed dormer Amy and Dan have built a richly detailed 2 bedroom cabin with many good ideas for plan modification and material choices. This is an extended version of the 1-1/2 story 20' wide plan. There is a full history of this project on this thread at the Owner-Builder forum. |
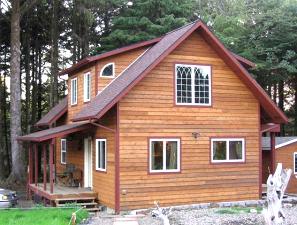 |
20' wide 1-1/2 story Cottage with double shed dormers The owner of this house has sent in pictures of their project. I have posted them at the owner-builder forum. Here is the link to the start of the thread. The upper level rear dormer opens up onto a sealed balcony/porch at the back.
|
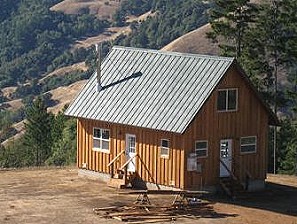 |
Simple
20'
wide 1-1/2 story Cottage
Built in Anderson Valley, Mendocino, CA, this straight forward plan version of the 1-1/2 story cottage was built for under $30,000 out of pocket in one of the most expensive to build areas in the US. With its simple shape and a half length loft the home has already survived mountain storms with winds over 100 mph. Click HERE or the image for more information on the project and the owners' detailed cost information. Has interesting site milled siding. |
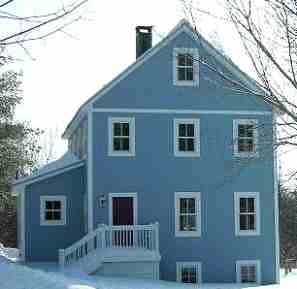 |
24'
wide 2
story Universal Cottage
with full basement and superinsulation package Shawn & Jamie made some customizations to the Universal Cottage plans and then went on to build a very fine house with many green features and high insulation levels for low utility bills. They combined their owner builder skills with the professional help of local designers, builders and subcontractors and have documented their project with progress photos and cost information. https://countryplans.com/smf/index.php?topic=6626.0 This house was featured in an older edition of Fine Hobebuilding magazine (no longer on-line). |
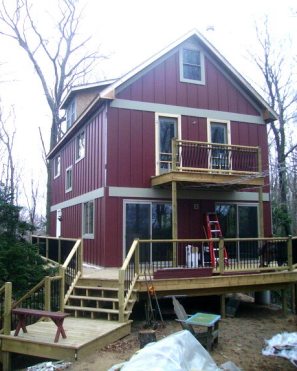 |
Two Story Universal cottage with a living attic The Gritter cabin is built on a steep hillside using a pier foundation. The owner is managing this home building project and used the 20 x 34 Universal Cottage plan to turn the attic into usable living space with the addition of a small dormer. |
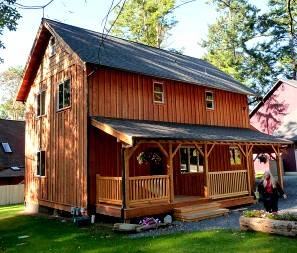 |
Two Story
Universal built for resale
Sky Hoelting, a professional craftsman on Whidbey Island, builds a version of the 20' wide Universal Cottage plan. Click the image or HERE. |
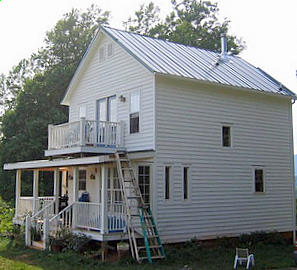 |
Shortened version of the 2-story Universal Cottage
Here is an interesting redo of
the 20
x 34
Universal Cottage
plan. Demian is building this 24' long version near Lynchburg,
VA.
There is also an on-going thread on the construction of this house at
the Owner-Builder
forum.
|
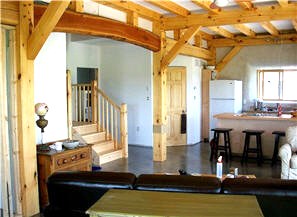
|
Strawbale
Solar Saltbox (24' x 36' 1-1/2 story)
Timber-framed interior with 18" exterior strawbale walls. This modified Solar Saltbox is performing very well in a cold Ontario climate. A very open and spacious interior layout with some handsome details. Read Lisa's story HERE or click the image. |
 |
Solar
Saltbox (24' x 36' 1-1/2 story w/ attached sunroom)
Dave Yeats has built a reflected floor plan version of this house. He has done hydronic in-floor heating and eliminated the masonry at the center of the house. This opens up the downstairs space considerably. The photos will show a couple of other creative modifications to adapt to the climate of northern Idaho. Click HERE or the image at the left. |
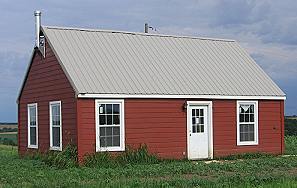 |
20' wide single story plan Panels built in a barn are quickly assembled on a slab foundation. Here is an interesting version of the 20x30 single story cottage being built by a young family in Kansas. Read Cody's story of this evolving project HERE. |
|
Victoria plan using SIP panels and log siding Here is another owner-builder house where they started with the Victoria Cottage plans, then modified it for a basement foundation, full sized stair and larger bedroom wing. The actual structure was built using 12' long structural insulated panels - SIP - thick foam insulation panels with OSB sheathing on both sides. This eliminates the framing, but involves assembling some pretty good sized panels into a 3D puzzle. I'll let owner Brad Raby tell the story. Click here for the photos and narrative and find out how a log cottage can be built that is both very well insulated and won't settle like normal log structures. |
|
|
16' wide Victoria Cottage over a daylight basement Here are some progress photos of the modified Victoria's Cottage that Dennis Kuhn and his family is building. He worked with a local engineer and had the plans modified to be built over a full basement foundation. He has used some interesting owner-builder products in this fine little house. Things like EcoBlock insulated concrete forms that provide a fully insulated basement level living space. Dennis reports he loves the light from all the skylights (there are 6 in his plan). They also installed their own metal roof. Several updates to the project are shown. |
|
|
Victoria and Enchilada Cottage Compound Progress photos of an ongoing project with the 16' wide Victoria Cottage and linked version of the 14' wide Builder's Cottage. The two buildings are connected with a mudroom entry. |
|
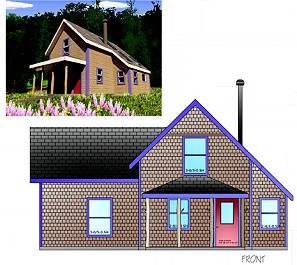 |
16'
wide
Victoria Cottage in Maine (w/ radiant floor slab)
Jeff and Meghan have a nice project underway using a heated and well insulated floor slab with the Victoria Cottage design. Click HERE or the image at left to see project photos and a construction update. |
|
Modified
16' wide Victoria Cottage
Project
Click here or the image to view the 2-story version of the 16' wide Victoria's Cottage. This creative family has designed and built a simple but spacious small house on a very handsome site overlooking a small lake. |
|
|
A 16 x 24 LeMay cabin These progress photos show how an owner and friends built a 16' wide cabin with a two room loft. Photos includes a shot of the "L" shaped cottage stair, interior wood paneling, woodstove and a later porch that was added. This cabin has a pier foundation. |
|
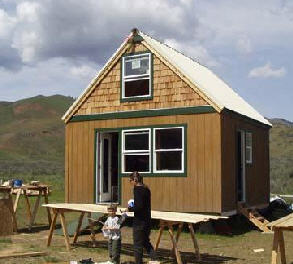 |
A
Boat Builders Little House
Here is an innovative version of the Little House plans done by a careful boat builder. The owner used double 2x4 framing, cotton insulation, reflective foil insulation and strawboard interior finish to build a snug and handsome 16' x 16' cabin in the mountains of eastern Washington state. You will see in the update how an addition was built onto this cabin. Click to visit the Nicolaisen Cabin. |
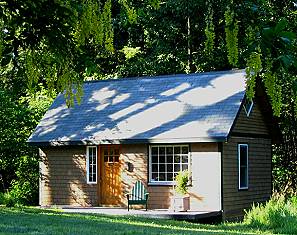 |
14 x 24 Backyard office/studio Three photos of a simple Builder's Cottage design from the Enchilada plans. Dale has built a very nice small building here and has more plans for future upgrades. |
|
|
The Grandfather Cottage Project
Click on the image or Grandfather Cottage to see progress photos of this one-story shingle style retirement house. |
|
Buildings Under 200 sf - A Tiny house Design Contest! In many code jurisdictions you can build a shed or storage building of under 200 sf without a permit. These little buildings can provide a place to store materials and work on your house. For country property they can even be outfitted as a rustic retreat for glorified camping. They are also a great way to learn building skills! Here is the Design Contest Winners.Here is a LINK to information on a small cabin that started the idea. Here is a new thread and designs that came after the contest closed. |
|
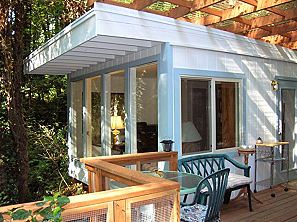 |
12 x 14
Little House used as office addition
Jeanne Howell has built a very nice office addition on a difficult site. She has done most of the work herself under less than ideal conditions. Read her inspiring story by clicking HERE or the image at left. |
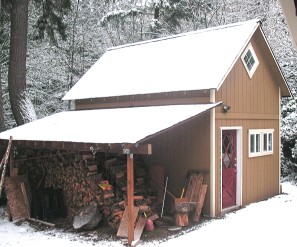 |
14x24
Workshop with 8' woodshed
Owner and son built this slab-on grade workshop with 10' tall 2x6 studs that allow for a workable loft and higher ceilings. They added a simple shed roof storage area off the side. For the project photos click HERE or the image. |
|
Nash Cabin - a 14x24 Little House
Project
Click here (or the image) to view the story of the Nash cabin - a version of the 14x24 cottage plan. At the top of the page you will see updated photos of this great little rustic Wyoming cabin. Further down is the full story of how Hal built his cabin and made his choices. This project started life as an A-frame that morphed into a frame cabin or cottage home. |
|
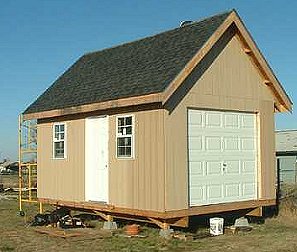 |
12x18 Little House Project Here is a set of progress photos of the 12 x 18 cabin built by Mike Nyikos and friends. This plan is part of the Little House Plans kit, but most people build the largest of the three cabins in that set. This is the medium sized building and the owner decided to get some practice for when he later builds a larger cabin in Canada. He built this plan as a storage shed for his current property in Texas. These photos clearly show the construction of the low-impact post and pier foundation and the framing sequence for a simple building. |
 |
Little House Projects Here are two more examples of owner-built small buildings. The first is a 12 x 18 gable roofed workshop/office. The second, a shed roof used to cover a 16 x 24 floor plan. Click the images for more pictures and information. |
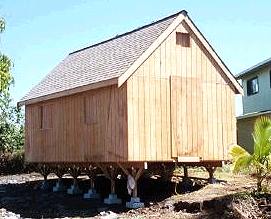 |
14x24 Little House Project in Hawaii Here is a short movie on the building of the 14x24 Builder's cottage in Hawaii. This lockable cabin has used the easy to build Little House post and pier foundation. The owner's have used T1-11 siding and have closable panels to cover the windows and door openings. This is a movie (mov) file, you will need to have Quicktime or Window's Media Player to view it. Double click the image to download and play. |
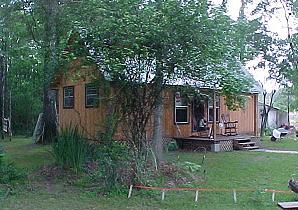 |
An inexpensive 14x36 Little House Project The house at left was built for $10,000 using the 14' wide house from the Little House Plans Kit. The owners extended it to 36' for a downstairs bedroom with a large storage loft above. It was owner-built with family and friends and about $500 worth of professional help. Click here, for additional photos. |
|
Another 14x24 Little House Project
Click here to view progress photos of The Wing Cabin; a 14' x 24' Little House being built in central New York state. This cabin uses a modified post & pier foundation for colder climates. This foundation is further explained HERE. |
|
|
Little House Project in Eastern WA
Click here (or the image at left) to view progress photos of Troy Cleghorn's 14' x 24' cabin going up in a pristine area of Eastern Washington. |
|
|
14x20 Little House Project - Must
Read!
Click here to read the story of how the14 x 20 Creswell cabin was built. You will be amazed! |
|
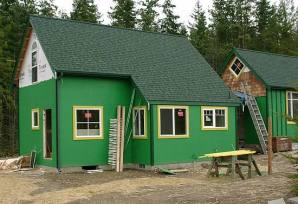 |
16' wide Victoria Cottage Project
Click here (or the image) for progress photos of original Victoria's Cottage and the 14x24 Builder's Cottage out behind that is used as a separate guest house. |
|
14x24 Little House Project in the Yukon Here is a 14x24 cabin that Stephan Mead built up in Whitehorse, Yukon Territory. Click the photo or this link for more pictures and a 2 page description of the project. |
|
|
The Velsko
Cabin
A 16' wide by 24' long configuration with a beam and deck loft floor and a 10' wide dormer. Project is in process. This cabin could be built using the simple post and pier and decking layout of the Victoria Cottage plan's "simple 16' wide plan" included with this kit. The owner of this cabin gives you a pretty good description of his construction system. You may be able to configure your own set of plans from his ideas. |
|
|
|
Raabe
Retreat Cabin
(with step-by-step "how-to" photos) This is cabin that started these plans and a good example of the simplest of the three cabins in the Little House Plans Kit. Walk through these step-by-step photos of the10'x14' flat roofed cabin my two sons and I built for about $1400. For another example... This hip-roofed version of the smallest cabin in the Little House Plans Kit was built by a builder who now has a business building these as upscale playhouses and backyard workshop/studios for customers in his area. Here's a photo of a similar type of simple tarpaper (in process) cabin using just some of the information from the Big Enchilada plans. Click here for a quick shot of a project by Manny Cauto. |
Click the image or link to visit Glenn Kangiser's unique underground house. Glenn is a very experienced owner-builder and has helped many visitors to this site with his informative postings to the Discussion Forum. Glenn's low-cost earth and timber project was built using some initial techniques learned from "The $50 and up Underground House Book" by Mike Oehler. |
|||
