![]()
Universal Cottage on Whidbey Island, WA
Here are photographs of a professional builders version of the Universal Cottage.
Built by Sky Hoelting

Board and batt siding with
shingles on the gable ends. Nice porch details with an attached
carport.
Note the porch is on the long side of the house.

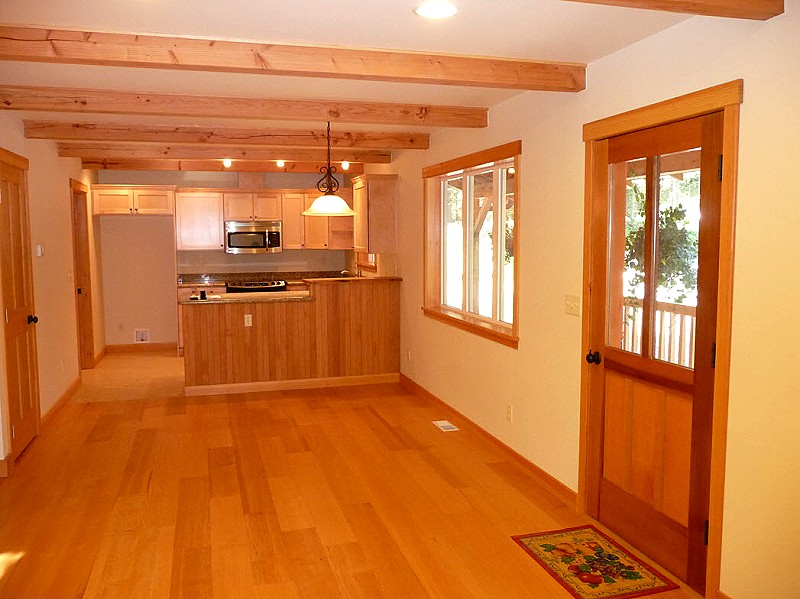
Front entry area
looking over the Dining area to the kitchen.
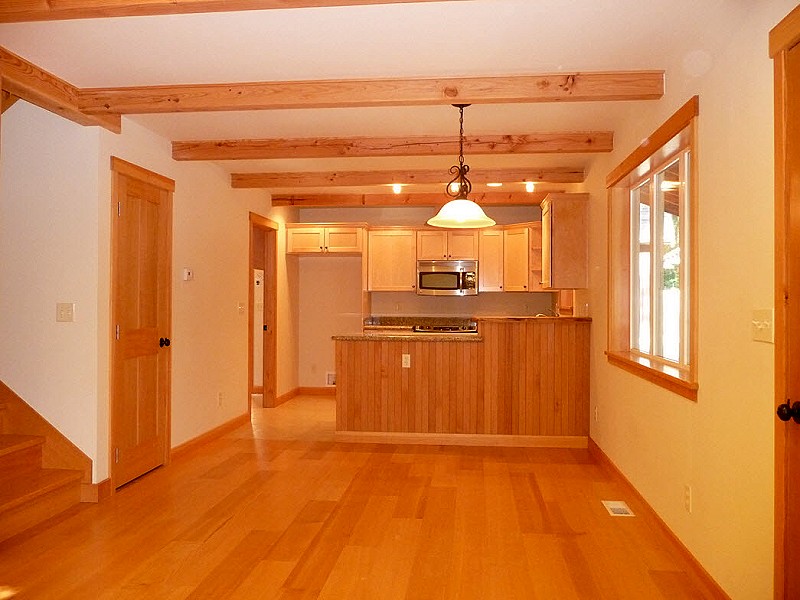
Another look with the stairway on the left.

Kitchen details
such as toe heater in front of the sink.
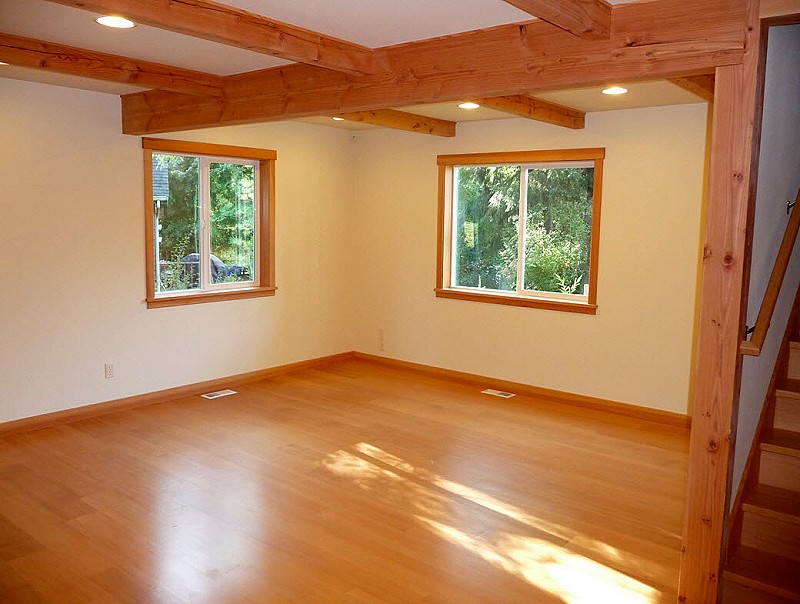
Living room.

Top of stairway.
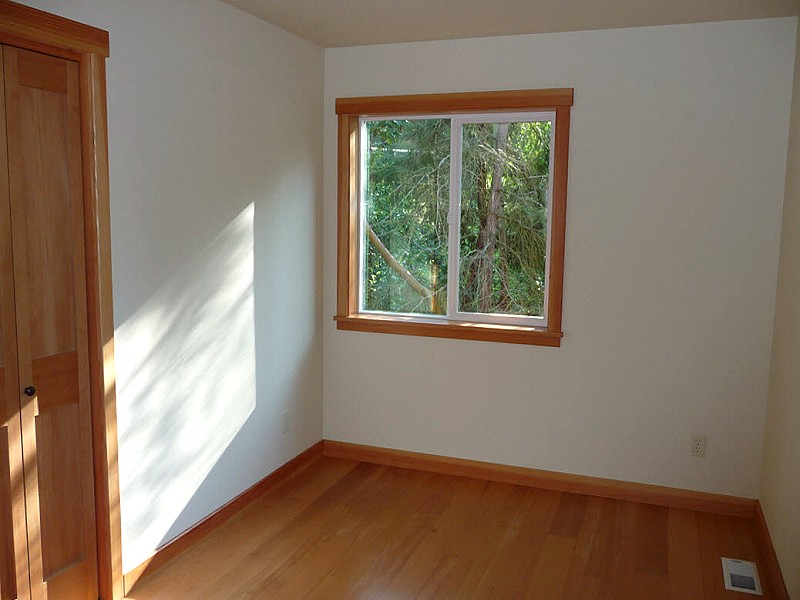
Smaller upstairs bedroom.
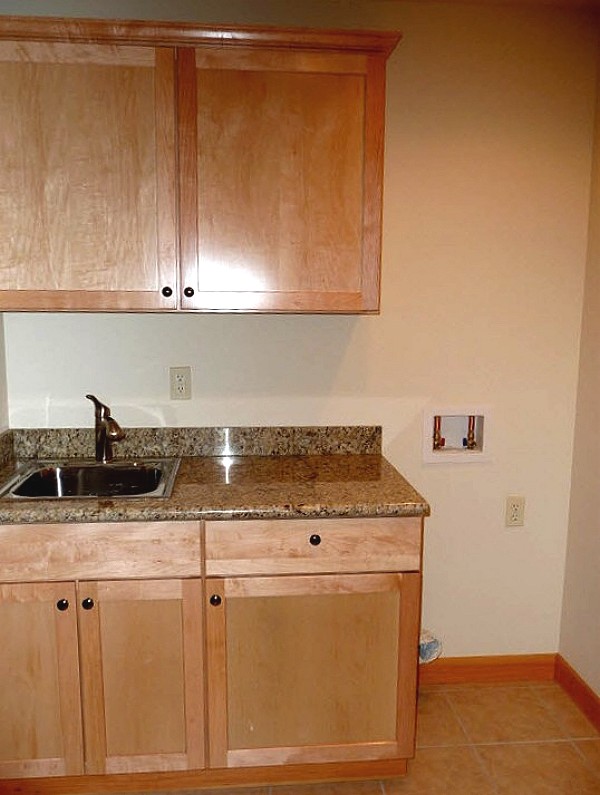
Utility area ready
for stacked washer/dryer.
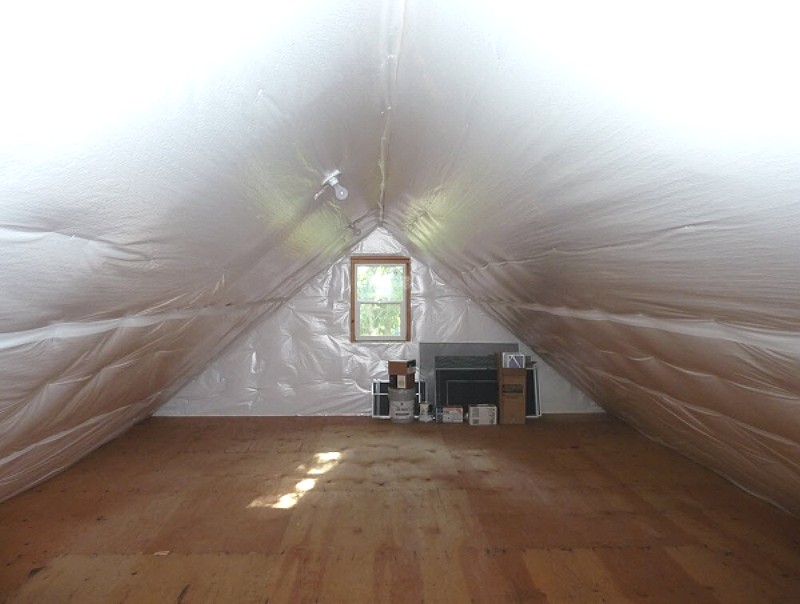
Insulated attic accessible from a pull down stair.
![]()
![]()
Click HERE
to see the plans.
Click HERE
to return
to the CountryPlans Home Page
Click Owner
Builder Gallery to see the stories of other projects.
Click HERE
to ask questions about building cabins & small houses