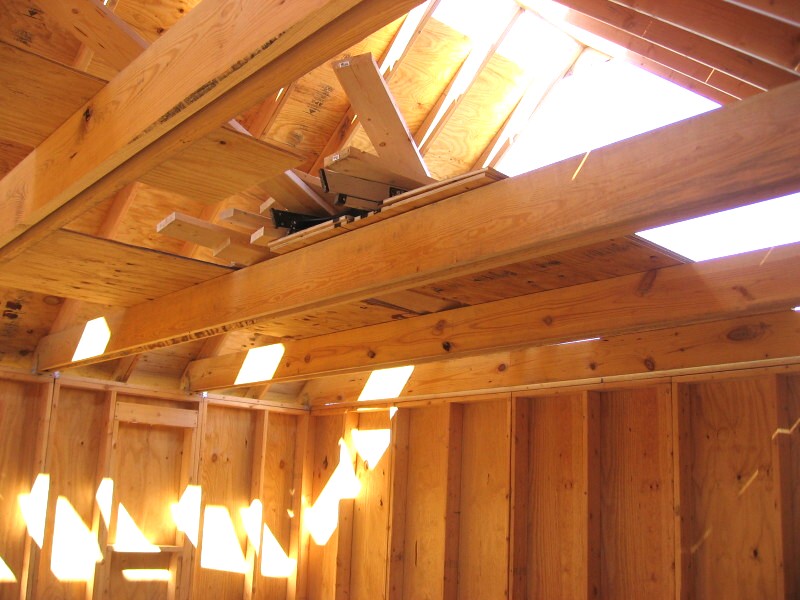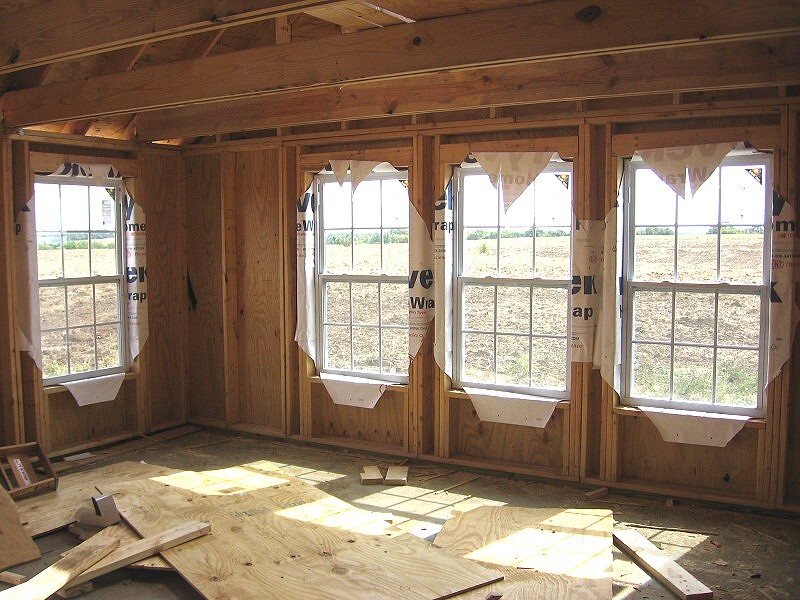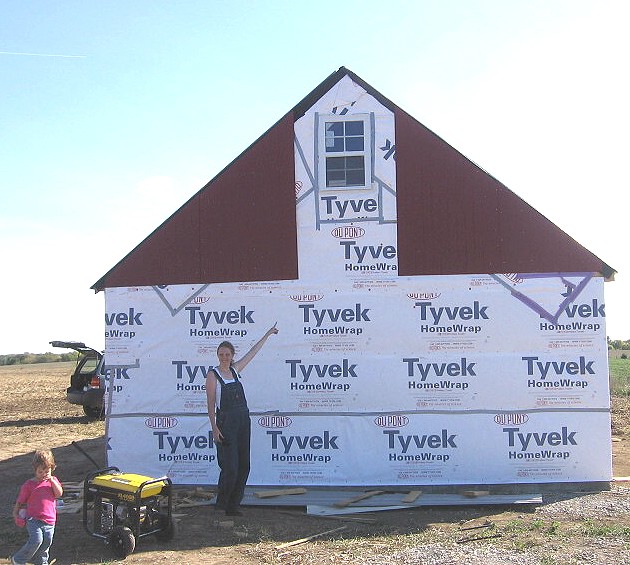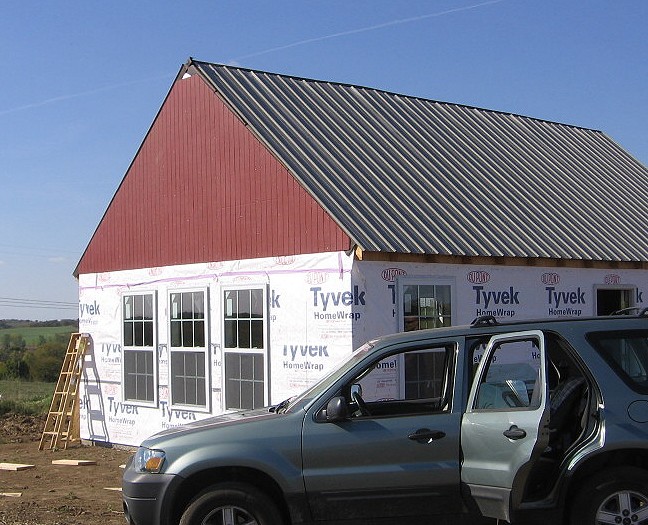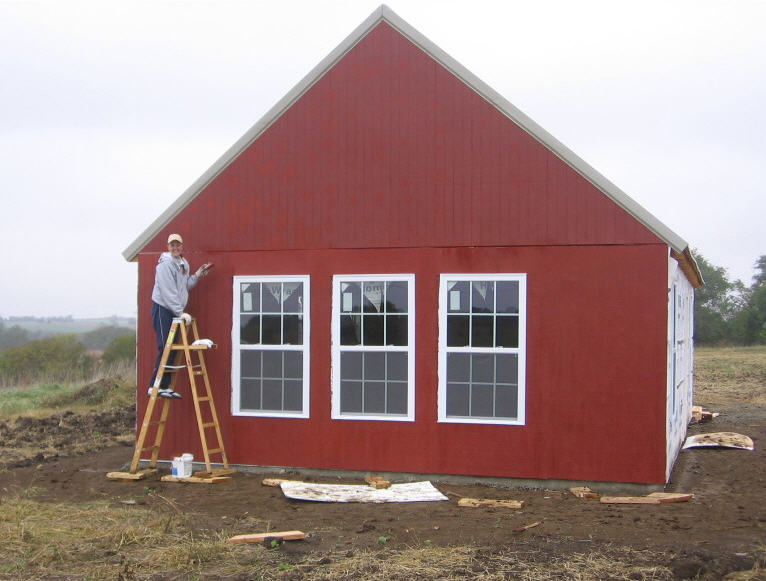|
Where
is that good help when you need it?
Here is Cody's update:
"My husband is home now and was able to help
with
everything but the outer walls. He is unable to do a whole lot
because he is military and works about 80 hours a week. We
did
have someone do the slab and the metal roof. We only paid $3,800 for
the slab and 40" deep footings so I couldn't pass it up. The metal
roof, installed was $1,185 - not much more than shingles."
"I will be happy to explain to anyone how to panelize their house. It
is sooooooo simple, especially if you plan the doors and windows to fit
inside a 4x8 sheet."
"I did make one huge mistake so far and I am embarrassed to admit it. I
tried to side the house with 3/8" plywood siding, over Tyvek
and the 5/8" plywood sheathing. It was much lighter than T1-11 so I
thought it would be easier to put up. Well, the panels warped in 3 days
even though it was primed first. So now the red siding you see in the
picture will be torn off this weekend. Grrrrrrr. I am just going to
leave the house until spring and start working on the
inside. I will send more pics as they come up."
|
