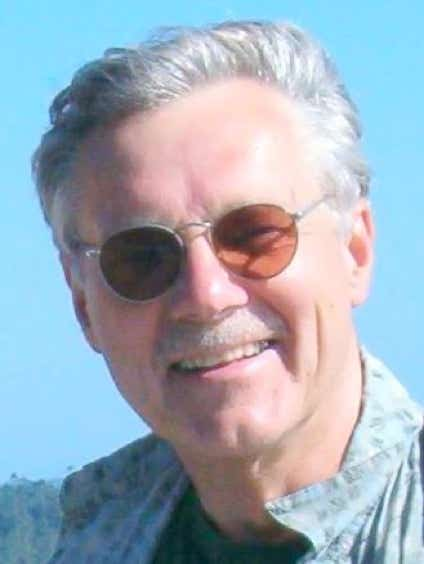John’s History and the History of CountryPlans:
1997 to Present: Started CountryPlans.com, a website to support owner-designers, owner-builders, and small crew home builders with smaller, more resource and energy efficient home plans and building ideas. The Forum has become a very active community that both helps and entertains anyone interested in home building issues. My sons and wife also help out a lot.
1978 to Present: Started my own home design studio, first as Cooperative Design and later as Country Plans LLC. My interest has always been in practical, cost-effective and energy-efficient homes. Over the years I have designed many custom homes that utilize sun and light to feel larger than they really are. I am not currently doing custom home design or consulting work. I focus now on developing simple to build smaller house plans that can be sold inexpensively and modified as needed by and for the home owner.
1988 to Present: Construction, design and energy writing. Consultant to Puget Power, Pacific Power and Light, and other electric utilities. Writer and illustrator of publications and building related articles. Topics include energy efficient ventilation, designing the right house for your lot, energy codes, advanced framing, energy efficient manufactured homes, kitchen design, planning for solar, and many others.
2005 to 2015: Built and ran PlanHelp.com, a subscription based website that allowed for design collaboration between owner/designers, builders and interested professionals. This community explored ways of helping each other develop "open source" shareable plans and details that could be downloaded and assembled for specific design projects. The site sponsored design contests and provided details and design/build help for smaller, simpler, more energy efficient buildings that could be built affordably.
1986 - 1988: Founding partner of the Columbia Group: a building technology and training company. Project manager of a $1+ million contract with Bonneville Power for support of the Super Good Cents energy efficient home program. This project involved training architects, builders and inspectors on home construction techniques and energy efficiency issues at workshops in Washington, Oregon, Idaho and Montana.
1980 - 1987: Taught classes on practical home design and construction to homeowners, architecture students and owner-builders. In the "Shelter Class" students would develop a workable custom house plan for their site, budget and space needs.
1977 - 1978: Worked with author, architect and stone mason Ken Kern on the second edition of his book "The Owner Built Home." Designed small houses for owner-builders who contacted Kern for help.
1969 - 1977: Worked at various architectural firms in Seattle, Washington and Maui, Hawaii. Worked for two years in solar research at the University of Hawaii solar observatory on Haleakala Crater, Maui.
1967 - 1969: Peace Corps in Iran. Rural development architect for an Iranian public works program. Designed and supervised construction of schools, bath houses and public water systems for Kurdish villages in Northwestern Iran.
Education
1961 - 1967: Five years of architecture and economics at Whitman College and University of Washington.
Published Books & Manuals (partial list)
Superinsulated Design and Construction; J. Raabe, T. Lenchek, C. Mattock, New York, Van Nostrand Reinhold, 1987. Still one of the best national books on high efficiency home building techniques. (Out of print but view a search HERE)
Builders Guide To 1986 Washington State Energy Code; J. Raabe, T. Lenchek. Energy Business Association of Washington, 1986.
Energy Efficient Construction Techniques; J. Raabe, T. Lenchek, C. Mattock. Washington State Energy Office, 1984.
Energy Efficient Multi-family Construction; J. Raabe, T. Lenchek. Washington State Energy Office, 1984.

