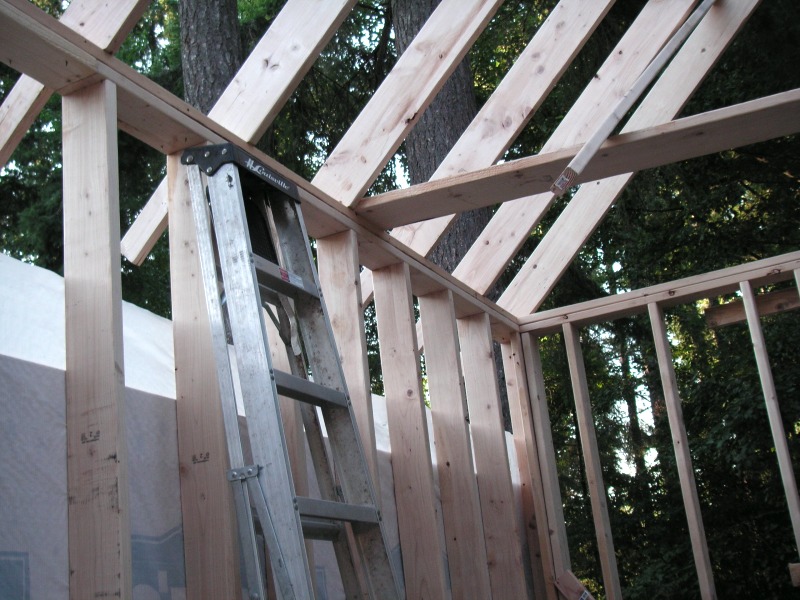![]()
14x18 Workshop and wood shed
Updated 1-3-11
The owner worked with ideas from the Little House 14x24 plans and has built a nice
workshop with an attached wood shed. They added a slab foundation and built with
10' tall 2x6 studs that are framed for a partial loft.
These photos came from Doug McNeill
Doug and his son have been building a shop and sent in these progress photos.
Fall picture of the shop with its 8x18 shed addition.
After the first snow.

They framed the walls with 2x6 studs 10' tall.
The taller studs allow for a usable loft and higher ceilings
bolted to the studs. The loft does not cover the entire length but
leaves a cathederal ceiling area over part of the shop.
Here is the other wall of the shop after the insulation is in place.
Here is a simple trim treatment for T1-11 siding.
A nice red cross-buck door adds some inexpensive class.
Here's an idea from the Little House plans - a square window set at 45º in the 12:12 gable end.
This project continues to develop. Doug and his son are currently building a stair for loft access.
Comments from John Raabe: Thanks for sharing your fine project Doug.
![]()
![]()
Click HERE
to see the plans that were modified for this project.
Click HERE
to return
to the CountryPlans Home Page
Click Owner
Builder Gallery to see the stories of other projects.
Click HERE
to ask questions about building cabins & small houses.