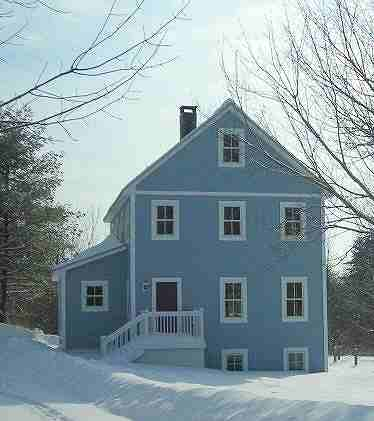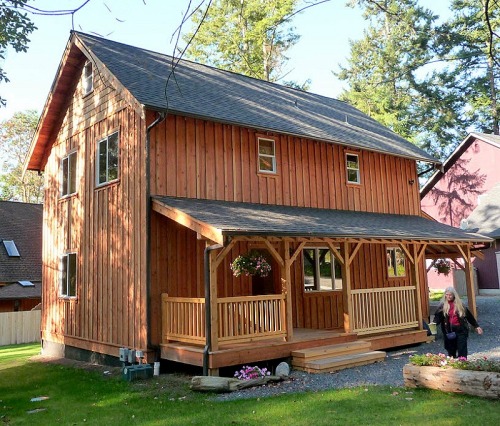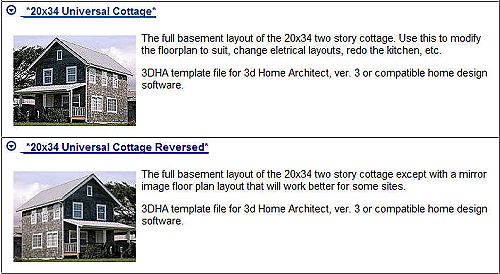 20x34
2-story Universal Cottage - the initial inspiration
with shed porch at front (included in plans). |
 20x34
2-story Universal Cottage - the initial inspiration
with shed porch at front (included in plans). |
|
This classic 20' wide farm house
style home is built with simple platform frame construction on your
choice of nine different foundation types to adapt to your specific
soils, budget and site. The home feels spacious and open but is
efficient with it's use of space.  Version of the Universal Cottage with basement and side addition.  Universal Cottage with side porch (included in plans)
View the study floor plans and alternative elevations by clicking HERE for the Web link. Click HERE for a more detailed and printable PDF study plan. For the PDF link to work you need to have the Acrobat Reader installed on your computer. It's free. Click here if you don't have the Acrobat Reader The Universal Cottage is a good starting platform for your own custom home building project. Additional wings can be added in the future and the plans include some options you might choose to build now such as an add-on window seat and wrap around porch. The 16 page plan set includes all the drawings and information normally needed by builders and the building department:
Also included in the set is a booklet of helpful planning information and construction details including:
Your plans come with free reprinting rights. This means you can make as many copies as needed to build your project (but not to sell or give away). Since the plans are on 11x17 format you can do this at any local copy shop. Template files are available for this house from our sister site PlanHelp.com. There is also a reversed floor plan template and PDF floor plan that can be printed. This can help you make floor plan changes and you can print out scale drawings that can then be pasted back into your paper plans. Note: The template files are not CAD files and do not have the structural information that is in the paper plans.  The available 6 page materials list (Z012-B) includes all materials for the post & pier foundation, house framing, hardware, insulation, windows and doors, drywall, electrical, plumbing and interior trim. This can be helpful for pricing materials and tracking costs. If you have any questions, please click HERE and mention the 2 story Universal plan. Price: $165.00 #P012-A Click here to ORDER |
| CountryPlans LLC 5010 Inglewood Dr. Langley, WA 98260 360-221-5535 |