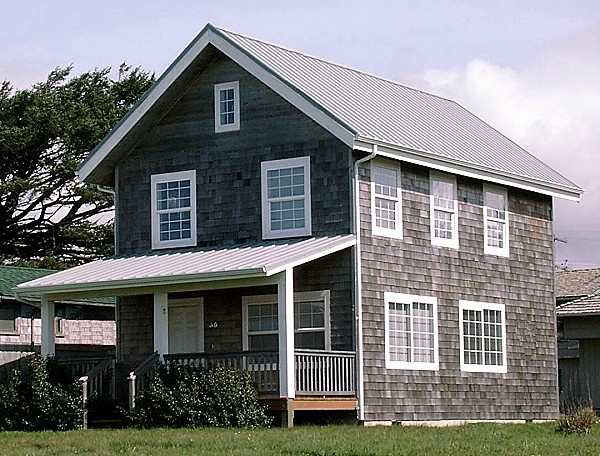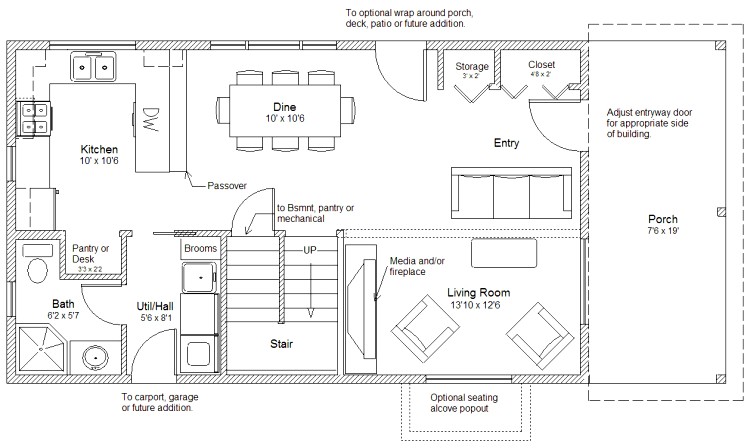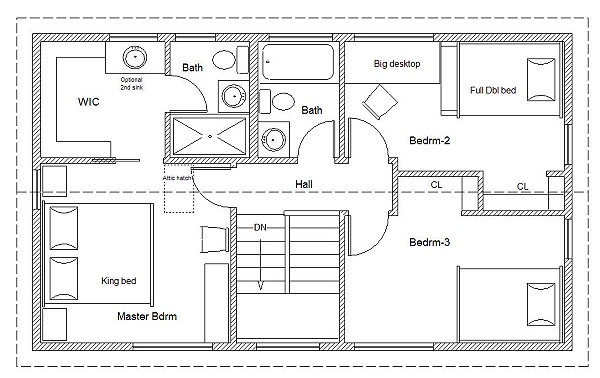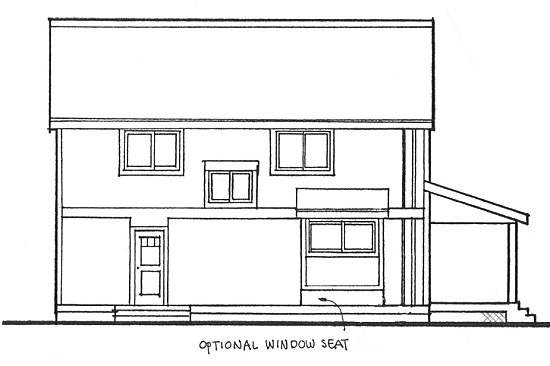| This is called the Universal Cottage because it is adaptable to so many
properties. Easy to build, with full sized living and sleeping areas, it
can be expanded further with farm style additions for main floor bedrooms,
office space, a shop or garage. With all the basement and foundation options
this house could be built almost anywhere.
The 7’ shed roofed porch can be expanded to a wrap around porch
Here are some ideas about what the plans include. There are two different
ways to frame the floors.
-
You can use full span engineered joists, in which case the floor plan layout
can be totally flexible as there are no load bearing posts or partitions.
-
You can use standard wood joists in conjunction with an exposed beam and
two interior posts to support the floors. Except for the positioning of the
beams and posts, the interior floor plan can be rearranged as desired. With
the joist and beam floor system the placement of the stairway should stay
where it is.

Below is the Main floor plan. The doors and windows will be slightly different
than those in the photograph. Note the access can be either from the porch
(gable end) or the side. This side entry could be covered with the wrap around
porch.

Below is the upper floor with three very workable bedroom spaces. Sorry,
the drawings shown here are not to scale. Of course the plans you will get are all to scale. These are simplified
copies.

Below are the elevations for the front and side. Attic trusses can be used
for a bonus room or storage area above the second floor.
For a sloping lot, the optional basement could have daylight access and/or
the floor plan could be reversed with access to the upper level and bedrooms
placed below.
Plans include additional trim and siding options for board and batt and low-cost,
high-value detailing.
Also included in the plan set is a pop-out window seat or bed alcove that
can be added to any outside wall or to the stair landing. It provides a get
away reading nook or extra sleeping space that can be added to any part of
this or another house and does not require foundation changes.

If you would like to see more information and print out the plans,
the PDF file
is a better choice. This web page was produced for folks who don't have
the free PDF
reader.
Order prices, and more information can be found at the ORDER page. Plans are P012-A, Materials list is PO12-B |