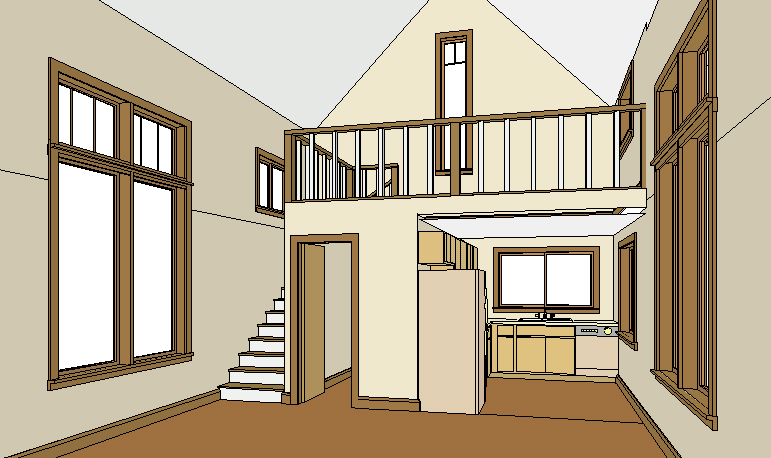What
you can (and can't) do with low cost CAD programs
plus.... An example studio house
| Low
cost CAD programs are great for floorplan layouts and getting a feel
for the space you will be building. They will not have the structural
information to let you design a full set of construction drawings.
These programs can do real work if you have a stock plan that has the structural information and you want to change the windows, doors and non-structural walls inside that structural shell. In some cases you can even change the outside dimensions without altering things too much. With any modified design a local home designer, architect or engineer should review the drawings to make sure it meets local codes and is structurally sound. If you've made changes that require additional drawings or details, then this person can provide them for you. While this will add some to the design cost of your project, it will be considerably less than the typical start-from-scratch architectural design fee of 10% of construction cost. Often this person can make suggestions about local materials or building techniques that will work better or save you money over what is called out in the stock plan. There are considerable regional differences in how houses are built. Here are two simple CAD programs you might
consider:
Personally, I prefer an earlier version of 3D Home Architect — ver. 3. Interestingly, the 3D Home Architect program above will not read files from ver. 3, but the Better Homes & Gardens program will - try and make sense out of that! Note: If you are running Windows 7 you should use one of the Design Suites from Better Homes & Gardens, or Chief Architect (the same program under different labels). 3DHA ver. 3 does not play well with Win-7 The older 3DHA ver. 3 program does the basics in a straightforward easy to learn way. It lets you quickly layout walls to form a building shape. Then you drop in doors, windows, furniture, and cabinets. Click a few more buttons and you put a simple roof over it. To see the space you've just designed, simply grab the eyeball icon and drag it in the direction you want to look. Let go and the program draws an interior (or exterior if you're outside the walls) perspective. The program will frustrate those who want to design an elaborate house with a complex roof. It is best used to design simple buildings. For buildings like this it can give you a full 3D model. For a more complex building you can use any of these home design programs as a floorplanning tool to get a feel for the interior and how much space you need for furniture, cabinets, appliances, etc. Below is a couple of screen shots of a studio house done in 3D Home Architect. The plan can be printed out to scale and used directly in the final drawings. This small house has an open bedroom loft over a small kitchen/bath area. The tall walls give the place an old school house feel. |
||
|
|

Example floor plan. We could add electrical fixtures and additional notes and dimensions if needed.

This is an interior perspective taken from the fireplace.
Click here to
view our Online Tutorial for 3D Home Architect (ver 3)
 3D Home Architect Design
Suite Deluxe 6
3D Home Architect Design
Suite Deluxe 6