|
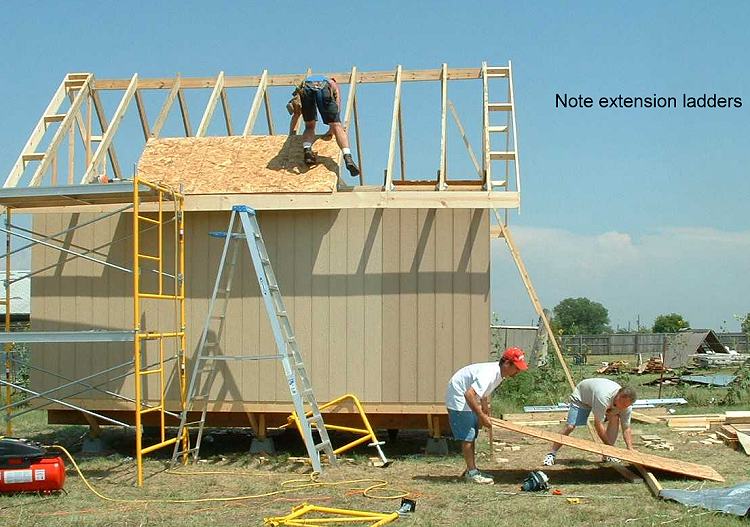
Here we are putting on the
roof sheathing. We extended the roof for a front and rear overhang with
what framers call ladders. It is nice to have friends when you get to
this stage of the work. Nail guns and scaffolding also helps.
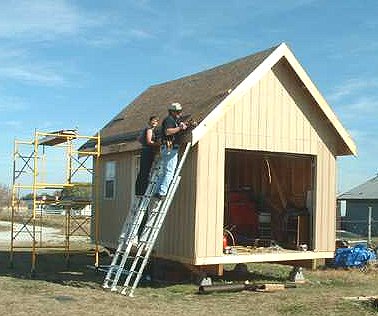 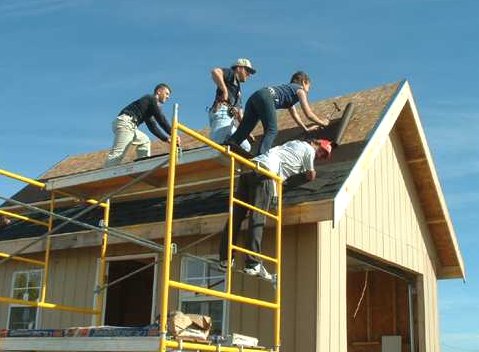
Everyone has fun with the
steep roof! From Mike: "Boy that 12/12 roof was trickey but with the
help of some roof jacks and the scafold it worked out OK." And, as Paul
McCartney used to say, "We get by with a little help from our friends."
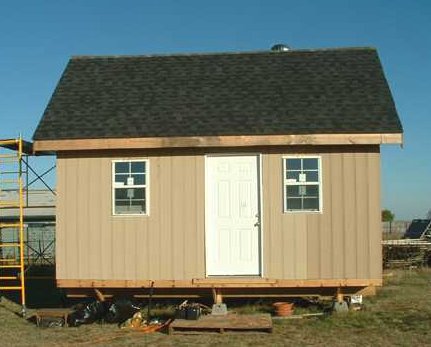
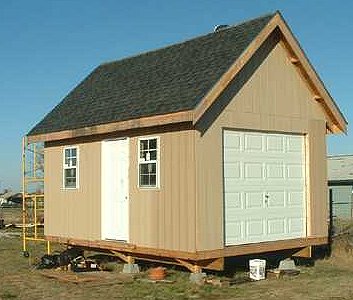
Here we are out of the
weather and ready to button up for the winter.
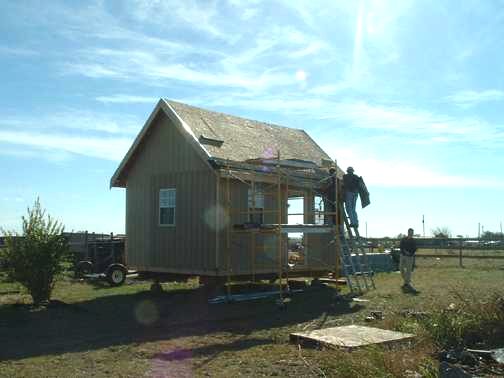
Click Little
House Plans Kit for similar
house plans.
Click here to
return
to the CountryPlans Home Page
Click Owner
Builder Gallery to see the stories & photos of other
home building projects.
Click here
to ask general questions about building cabins & small
houses.
|