|
16
x 24 Michigan Cabin
Here is a report from Rob LeMay:
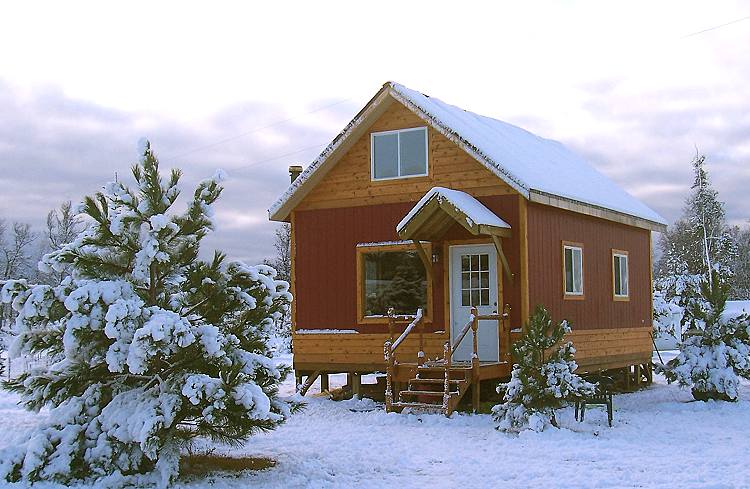 A snug little cabin that uses the easy to build post and pier foundation. 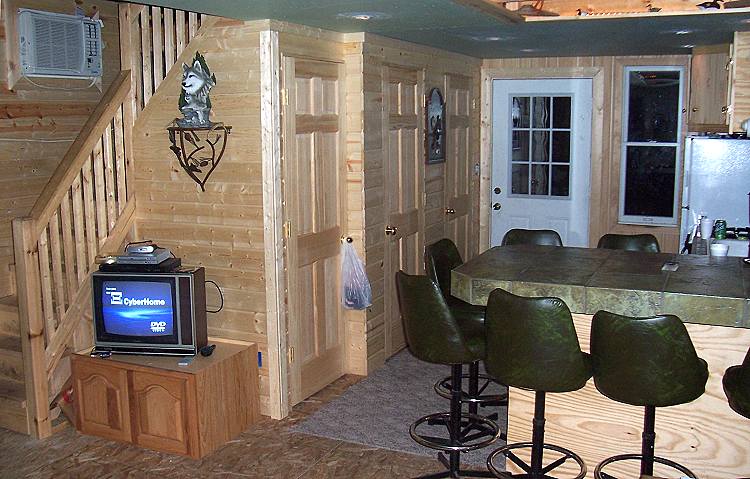 The interior of the kitchen and the "L" shaped stair to the loft. The back door you see here opens out to the porch project addition shown further down. 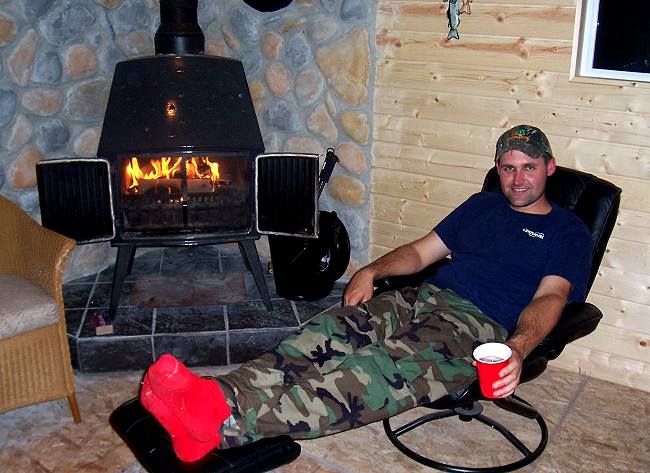 The owner enjoys the fruits of his labor in front of the corner woodstove. Update 3-16-2007 Rob sent in some additional photos of the interior treatment and especially the upstairs loft. Here you can see the stairs coming up on the right and the small loft bedroom behind the door. 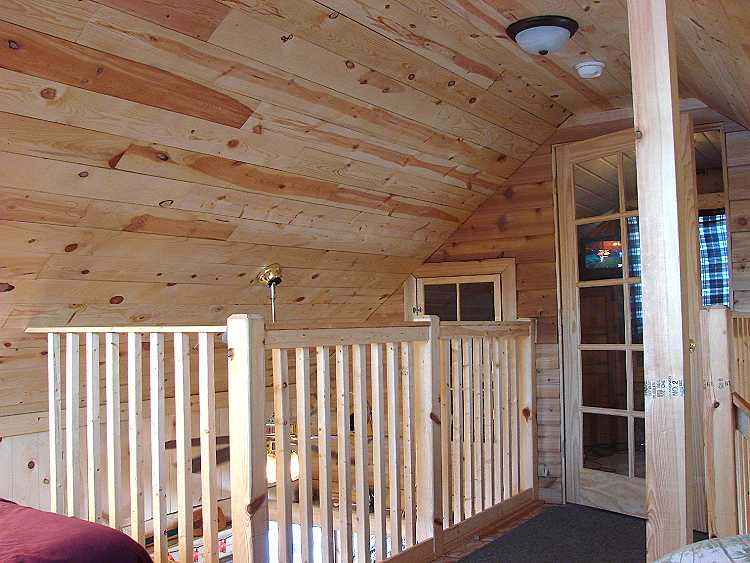 Another shot from the open loft area. 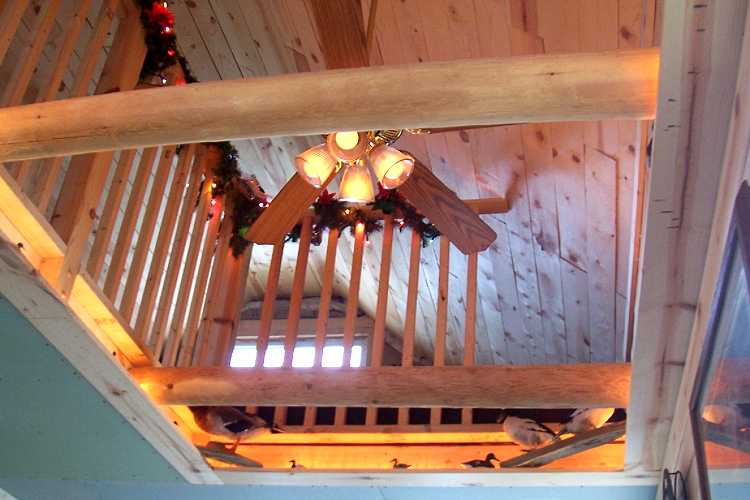 Looking up from below into the open area of the loft. 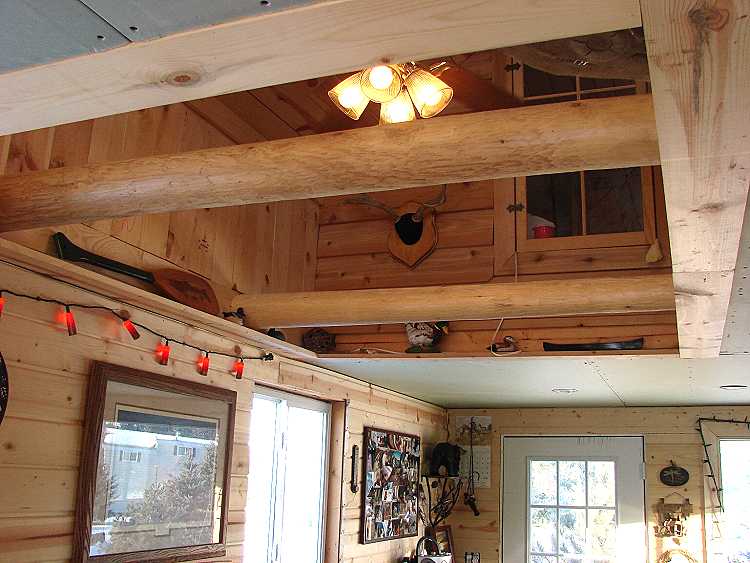 Looking from below back up to the loft bedroom which is towards the front of the cabin. Update 9-23-2008 Rob
sent in update photos of the rear porch he added. Here is his
email:
"Just wanted to let you know all is well in yooper land. I pick away at projects for the cabin when I feel like it and sit to admire it when I don't feel like working. A lot of admiring, lately. Added on a 10x16 porch with roof this summer. We spend a lot of time on it and wonder what we did without it. Also decided to warm up our winter visits with an 8x8 outdoor sauna. Used it twice this weekend.........awesome." 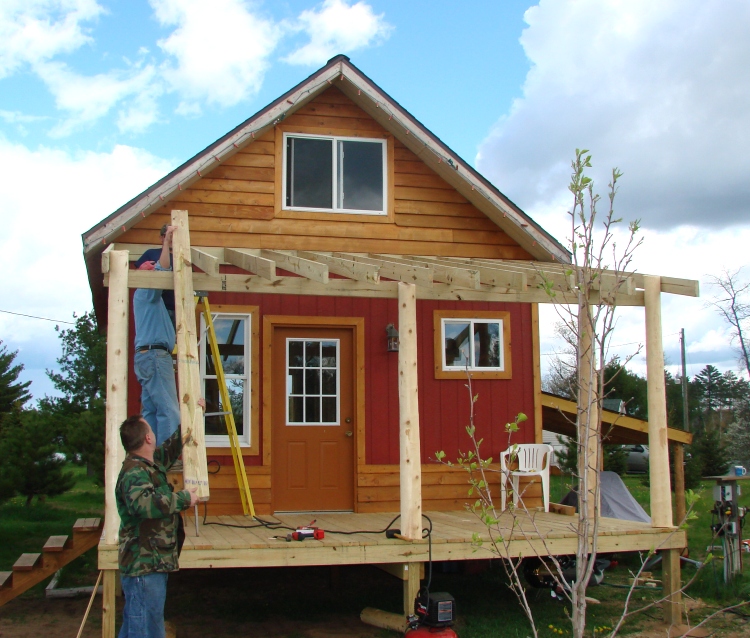 Putting up the last rafter. Good to have a helper. 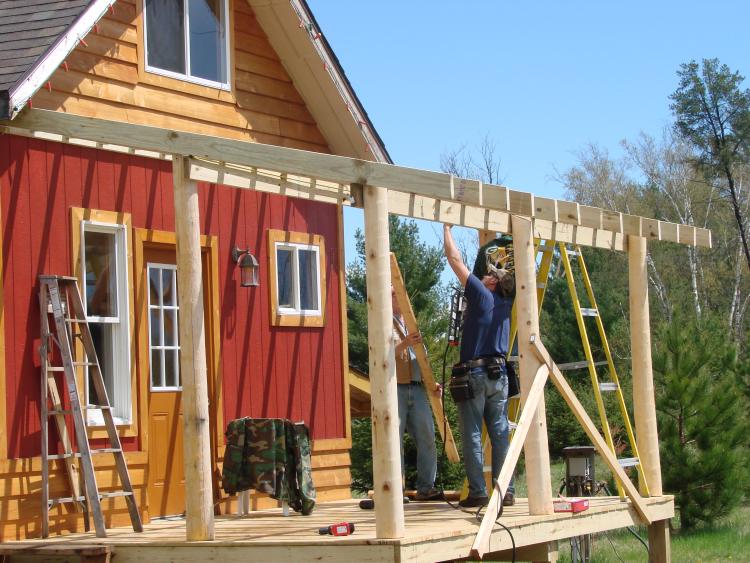 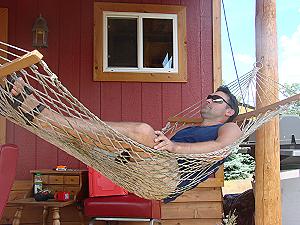 Ah, yes.. 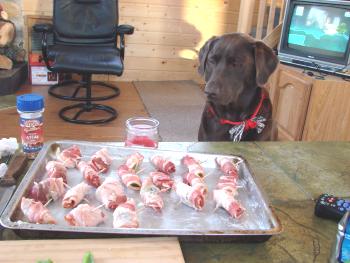 Do we each get a tray of these? 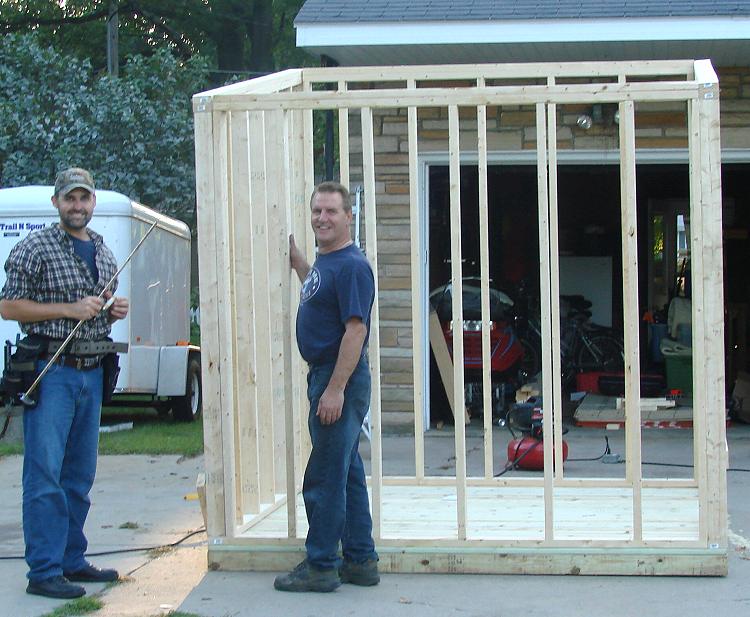 Framing up the sauna in the driveway. The pictures and text below show the earlier phases of the project. 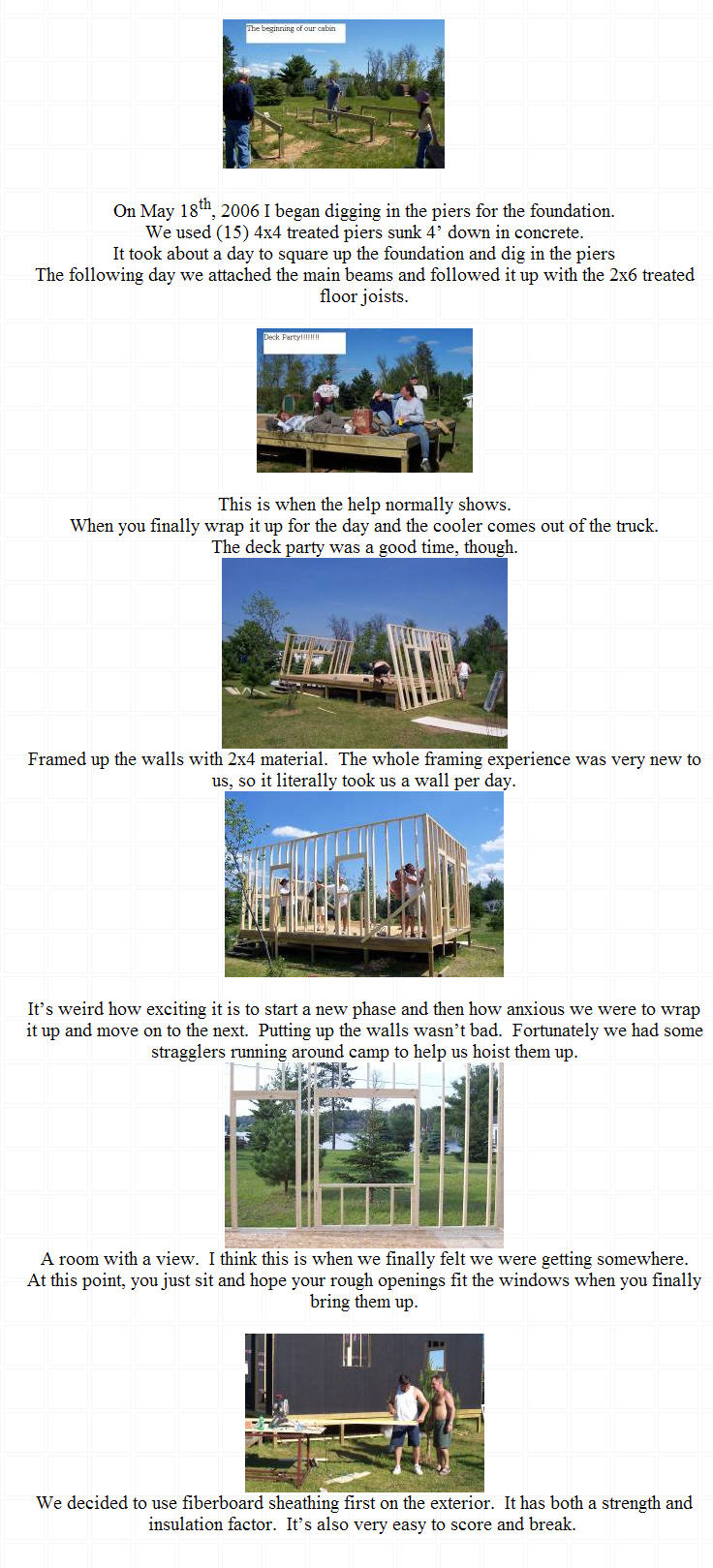
|
|
|||
|
|
||||
|
|
||||

