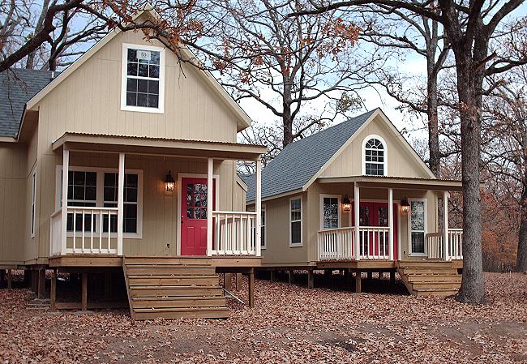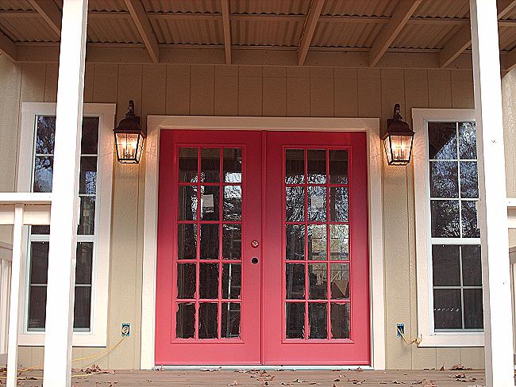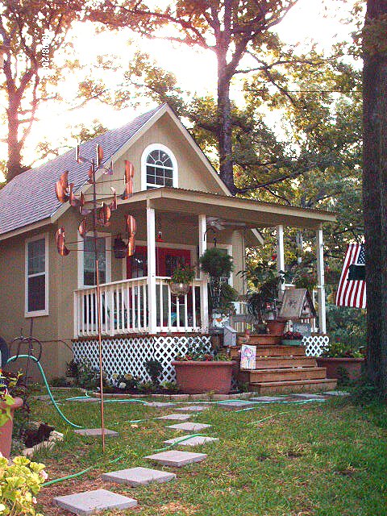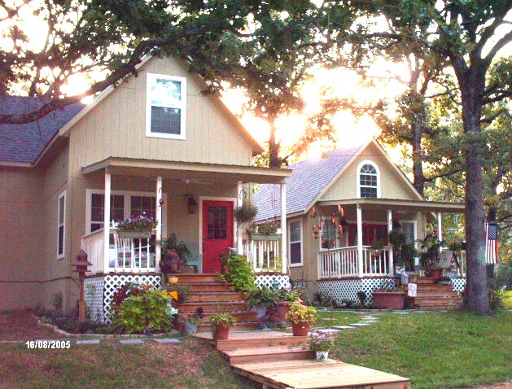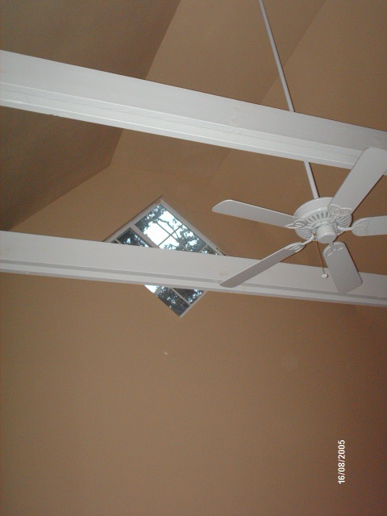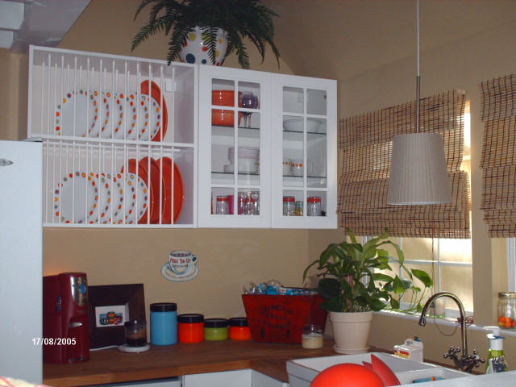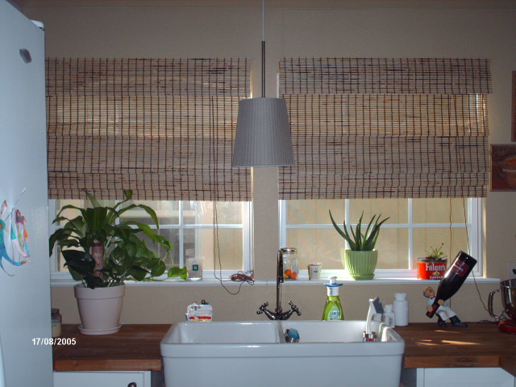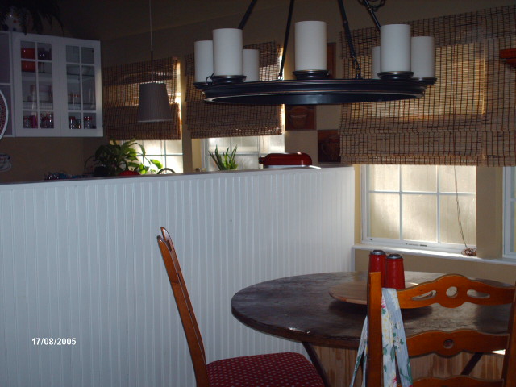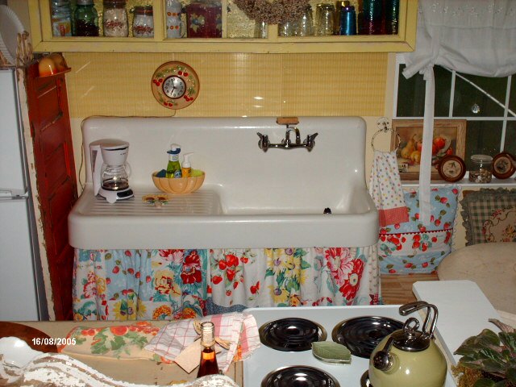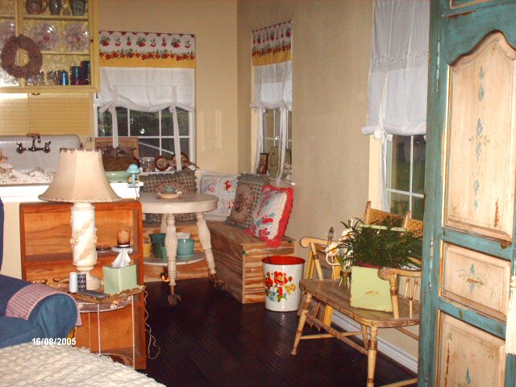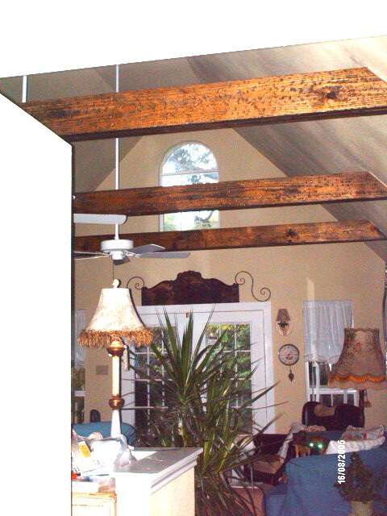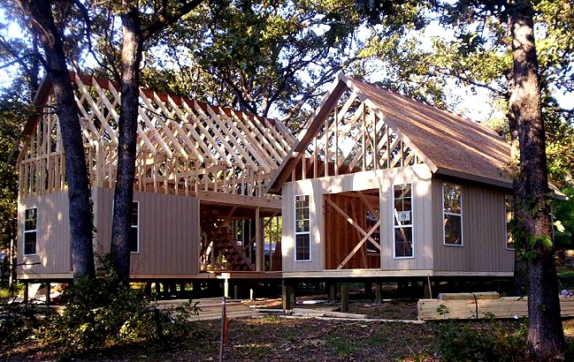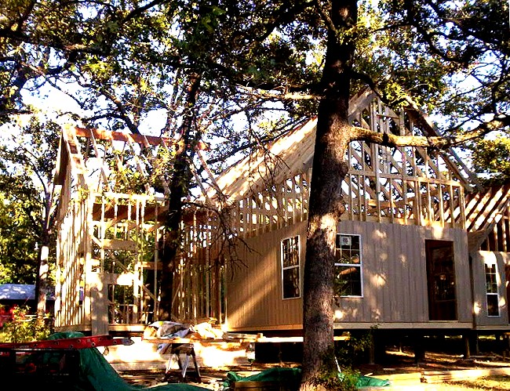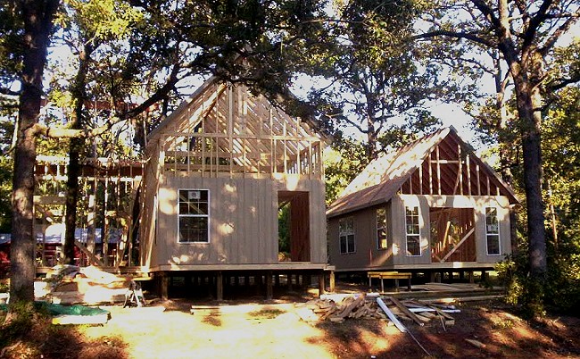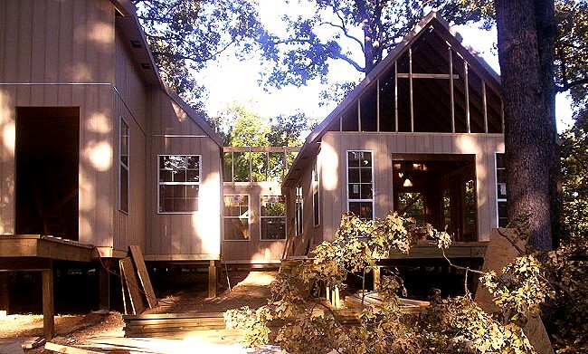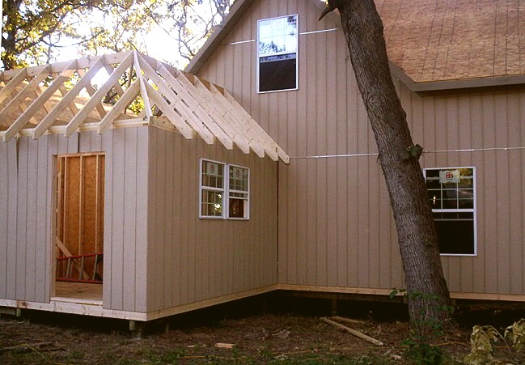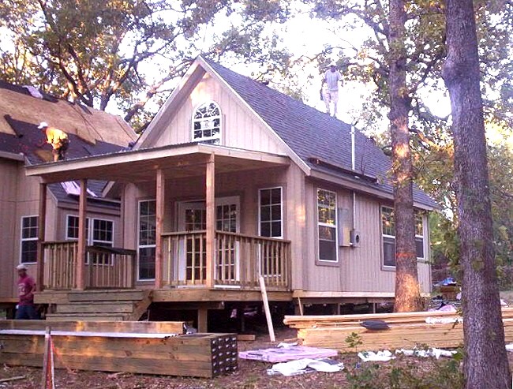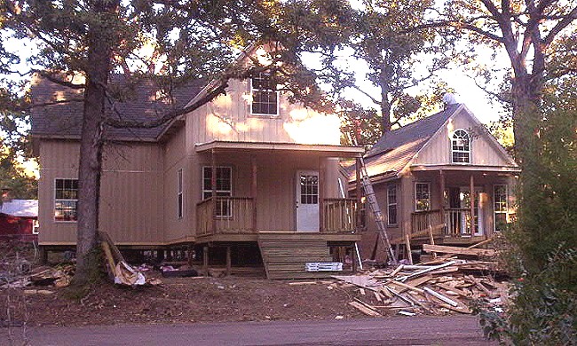|
|
16'
wide Victoria & 14' x 24' Builders Cottage An owner-builder photo story: The wintertime photo above shows the project nearing completion. On the right is the 14'
wide Builders
Cottage. On the left, the 16' wide Victoria's
Cottage. The red door gives a hint of
character to come.
And a view of the larger 16' wide Victoria cottage stepping forward.
The main level
bedroom addition to the Victoria cottage has an open cathedral ceiling.
Here are a few shots of the kitchen area in the Victoria cottage.
The passover between the kitchen and the eating area. Here is the latest report from Donna LeBlanc: It's been a long time
since we sent pictures! As you can see from these photos, we have been
busy! We are still working to complete the cottages but we
have only minor finish-up things left to do. We are making progress and
still absolutely love the floorplans. The two cottages work perfect for
our family! Here are some interior
pictures of the smaller 14' wide Builders Cottage that
Donna and her husband share.
Builders cottage kitchen
Builders cottage corner Dining nook
This is looking back
across the cathedral ceiling of the Great Room to the front of the
cottage. Earlier construction shots are below. The Victoria cottage is on the left, with the Builder's cottage on the right. Here you see the other side of the Victoria with the gable addition. Here is a view further back. The mudroom connection is between the two structures. On the left you can see the
kitchen pop-out for the Victoria cottage and behind that, Here is the backside of the hip
roofed connecting element. Small gables turn This type of idea could be used
to connect other types of small buildings into linked compounds. Here is the Builder's Cottage
front porch and the roof being finished up. Here is the street view of the compound. Here is what Donna had to say about this project: "Hi, John. Here are some pictures of our progress. As you can see Victoria's Cottage is on the left and the Builder's Cottage is on the right. There will be a mudroom/laundry room connecting the two houses. We expect to be completely dried-in by the end of next week. We will send more pictures as we progress... We LOVE the plans!" Donna LeBlanc
|
|
|
|
||
|
|
Link to the Builders Cottage plans. Link to the Victoria's Cottage plans. Click here to return to the CountryPlans Home Page Click here to ask questions about building cabins & small houses |
|
|
|
||
