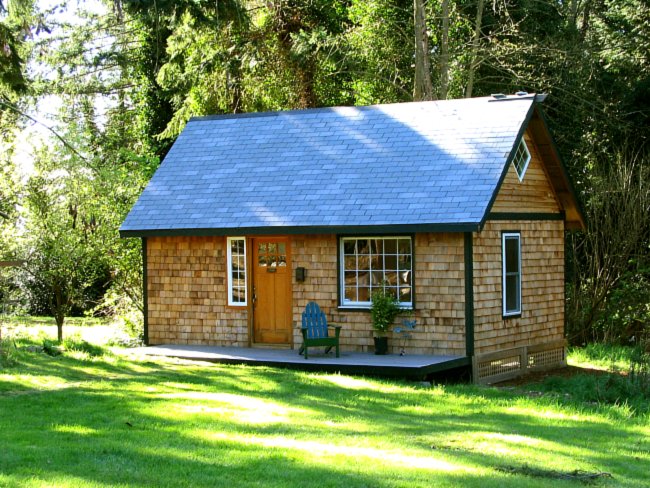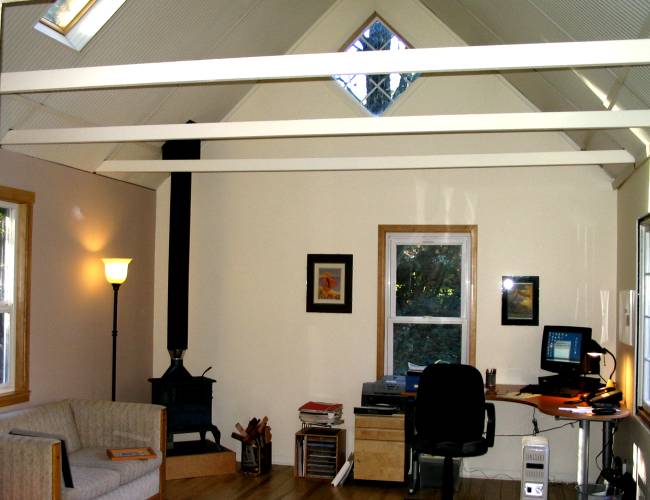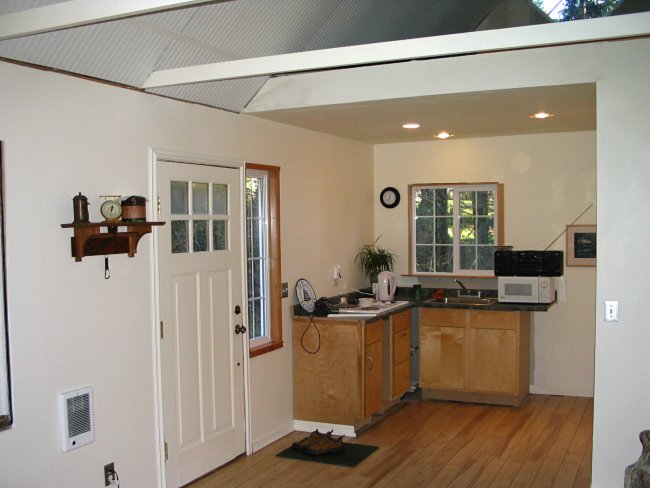|
|
14 x 24 Backyard Studio Office Here is Dale's recent photos and report: The cottage was built as a
backyard studio office. The rafter ties above allow the open ceiling without a heavy ridge beam. Here is a view the other direction looking at the mini-kitchen w/ loft & skylight above.
|
|
|
|
|
|||
|
|
Click HERE for the plans. Click here to return
to the CountryPlans Home Page |
|
|
|
|
|||


