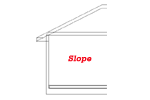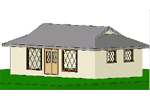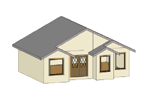
|
Slope, Hip, and Gable
This page talks about the slope/pitch of a roof as well as the difference between a Hip and a Gabled roof.
|

|
Multiple Roof Pitches
This page talks about the Roof Section at Wall tool and how it will allow you to create roof sections that use
different pitches from the one default pitch found in the Roof Build dialog box. Your home does NOT need to be built
with a roof that incorporates only one pitch!
|

|
Hip Roof w/ Partial Gable Ends
This is a simple Hip roof where the end walls are detailed with Partial Gables. It requires the use of a fake second story.
|

|
Double Shed Roof
A Double Shed roof using two different heights for each roof section and Clear Story windows between the roofs.
|

|
Traditional Salt Box
Shows how to build a Traditional Salt Box home. This is a little different than the 3DHA example in the manual.
|

|
2 Story Salt Box "Like"
Have you ever driven by a home that appeared to be a single story, only to find out that it was actually two? This
"Salt Box Like" style is a perfect example of the type of home that will fool you in that way. This design is similar
to a Salt Box home, but uses two different Pitches for the roof sections.
|

|
Providence
This roof design was inspired by the home used on the T.V. show Providence. It uses two separate slopes for the 1st
and 2nd floors to create a unique design.
|

|
A-Frame Roof
A standard A-Frame style roof used in many mountain cabins and vacation homes.
|

|
Flat Roof with a Parapet Wall
This design makes use of an almost flat roof. It adds Soffits to cover the 1/4" eaves and creates
a parapet wall on the roof. If the parapet wall needs to be flush to the side of the building, then
a soffit can be used for the roof instead of creating a real roof. A real roof requires at least 1/4" eaves.
|

|
Hip and Gable Chalet Style Roofs
The style of a Chalet Roof using a hip angle at top of wall. This example also shows a
Gabled end version to give a little different look.
|

|
Flat Roof w/ Mansard-Like Facia (steep slope)
Standard flat roof with a Facia detail that looks like the lower half of a mansard roof.
|

|
Gabled Roof with Shed Roof Porch
This simple Gable roof with Shed roof porch is not as simple as it looks! It requires some calculating if you don't want
the Gable Wall above the Shed roof to disappear. It also shows a Gable roofed porch.
|

|
Open Central Atrium
You can design a home with a Open Center Atrium. Just like this Eichler home shown in the ThumbNail.
|

|
Porches, Atriums, and Alcoves
Just a simple example of different ways to handle Porches, Open Atriums, and various sized alcoves in your building.
|

|
Extend Slope Downward
This example gives a visual understanding to the use of the Extend Slope Downward property found in the Roof Section At
Wall dialog box.
|

|
Gables, Gables, Gables
How do wall settings affect the way gable roofs are created? This will show an example of how a small jog in the wall
causes an additional gable roof to be created.
|

|
Flat Roof Room/Porch off House
Flat roofs off of a standard roof can be a bit tricky. But by offsetting the end walls of the new room
from the main house, you can do the trick.
|

|
Architectural Bump-Out Under Existing Eaves
Do you want to add a Boxed or Bay window to your design, but you don't want the window to change the roof
in any way? This will show you a very simple way to get the look you are looking for.
|