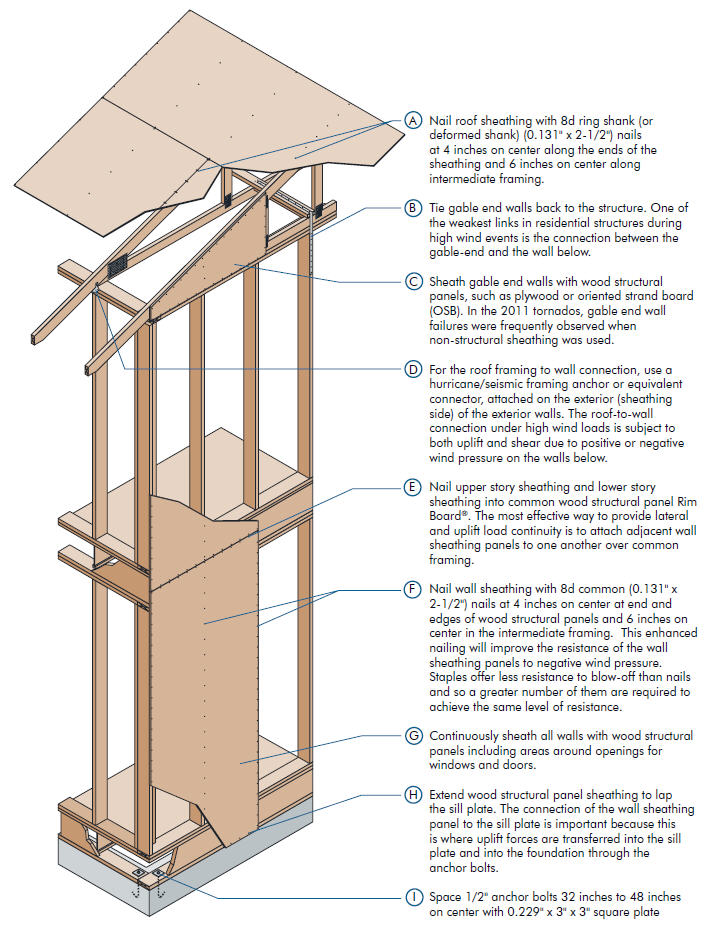Improving Hurricane and Tornado
Survival for Wood-framed Buildings
|
Many areas of the Southeast and Midwest U.S. are subject to high velocity wind storms that can destroy buildings and take lives. What can we do when building a new house or retrofitting and older structure to increase its survivability? Before we get into the specifics, let's understand the general forces and potential weakness where buildings come apart. A wood-framed building is built as a series of interconnected "assemblies". It is often the connections between these assemblies that fail under sever stress. • FOUNDATION - This is the buildings' first assembly. Its job is to transfer the weight of the structure above into the soil, and more importantly for wind forces, keep the house above it from leaving the ground. Some foundations are better connected to the earth than others. Generally, steel reinforced poured or block concrete basements and crawlspaces are well anchored into the soil. Concrete slabs usually survive as well as long as the connections to walls hold. Pier and Beam foundations, especially tall ones, need to be carefully engineered for high wind and any water surge loads. Lightweight pier and beam foundations should not be built in high wind, earthquake or flood prone areas without engineering or additional bracing and anchoring into the soil. Photos of some slab houses show that cutting corners at the sill plate can be expensive. Several houses used concrete nails to attach the sill to the slab rather than do a bolted sill - the walls have lifted off with the roof and left only a few nails sticking out of the intact slab. • FLOORS - This assembly carries the loads of the living spaces and connects the foundation to the walls. (In a mono-pour slab the foundation and main floor are combined.) Wood floors should be connected to the foundation through a bolted sill plate using square washers, or with steel straps that connect the foundation through the floor and up into the walls. The wall sheathing is an important part of this and should be continuous from the exterior wall framing, over the floor framing and into the foundation beam or sill plates. This sheathing to sill plate connection should be well nailed as each nail helps strengthen the diaphragm action of the wall above. A diaphragm can help absorb forces in one place and distribute it to other stronger locations. When installing metal straps they are usually placed on the outside of the sheathing and then nailed through into the wall framing to take better advantage of this diaphragm. • WALLS - Stud-framed walls sheathed completely with structural sheathing such as plywood or OSB goes a long way towards building a strong structure. You can improve this by making sure that panels are well nailed and (especially at corners) any unsupported panel edges have blocking installed to strengthen the wall diaphragm. Plan your panel cuts to have the seams fall between floors so edges can be nailed through to solid joists or rims. Photos of damaged houses show that insulating and finishing interior walls adds to the structural integrity of walls. Unfinished walls such as an attic end wall are more likely to be blown out. Critical wall elements are where large openings take up most of the wall area. Big window areas, and especially double garage doors, are more likely to blow out and then endanger the rest of the structure. Several houses with complete wall sheathing and smaller spaced individual windows survived even after some windows failed and cement board siding had been stripped by the wind. • ROOFS - Gable end walls are shown to be a vulnerable element of a building and hip roofed houses fared better than gable designs in general. Especially vulnerable are gable end trusses on unfinished attics. The connections between the wall below and the rest of the truss roof allowed the gable end to fail - sometimes as a complete unit that took off on its own. This then opens the rest of the roof to the full force of the wind resulting in further damage to the roof and sometimes its complete destruction. The diagram below provides additional details from the APA. You can download a wealth of information at https://www.apawood.org/wind-weather-seismic. Both the registration and the downloads are free.
John Raabe - PS - While the forces are somewhat
different, these same details will help a wood framed building survive
an earthquake. PPS - see Favorite Connectors thread on forum. |

