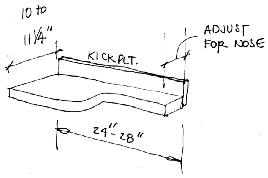![loftmaster[1].jpg](loftmaster%5B1%5D.jpg)
![loftmaster[1].jpg](loftmaster%5B1%5D.jpg)


|
This
type of stair saves lots of space and can have standard rise and run
dimensions to meet code. However, it is quite steep and a bit scary to
go down head first (most people turn around, like you would on a
ladder). Some building codes will allow this type of stair into lofts
of 250 sf or smaller. Here are some suggestions about how to build this
type of design. It is sometimes called a Jefferson stair as Thomas
Jefferson was an early promoter of the space efficient design. |
|
I think I would add a non-slip surface material to the step portion of the tread. |

|
Adjust the riser height to the space between floors. For a 9’ floor to floor height there would be 14 risers of 7.714”. Start with this and adjust the angle of the carriage from there. |
|
R= |