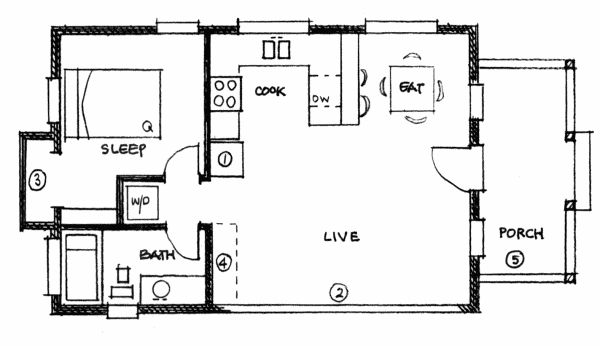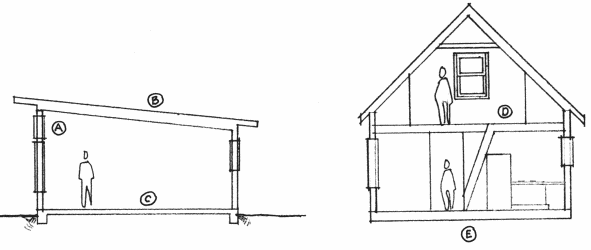
20' Wide by 30' long This simple house is easy to build yet flexible enough
to meet the needs of many owners for a one to three bedroom house. Read on...
Floorplan Notes:
-
1. Refrigerator location - for a loft in the area over the bedroom
and bath move the refrigerator towards the stove and install a ladder
stair.
-
2. Window wall - face this wall south for maximum solar gain. If the
floor is slab on grade you can add up to 65SF of glass for a bright open
interior and good use of passive solar heating. Windows can be ganged with
transoms over standard height windows and sliding or french doors.
-
3. Saddlebag closet - This hangs off the wall without any foundation.
It has a simple shed roof and a 4' wide framed opening. Shelves are installed
on the south wall of this mini dressing area.
-
4. Storage - build in additional storage as needed.
-
5. Porch - This wood decked and covered porch has a hip roof for use
when the house has a steep gable roof and a wood floor raised a
couple of steps above ground level. For a slab on grade house this could
be a concrete patio with or without a roof over it.

These are only two of the several ways the house can be constructed by combining
foundation and roof/upper floor choices.
Cross Section Notes:
-
A. This section represents the easiest to build version of the house.
It has a single story. The south wall is 10' high allowing transom windows
over standard windows and doors below. The north wall is 8' high. Perfect
for a solar heated home or studio.
-
B. The roof can easily be built using lightweight 12" I-joists that
have plenty of depth for good insulation. 2x6 extensions are added for rain
and sun control (adjust overhang for climate and size windows to your solar
mass using the
Sunkit).
-
C. An insulated slab on grade floor provides for solar mass. This
can be dyed and sealed for an inexpensive finished floor surface.
-
D. For more of a cottage look and a usable upper level loft, the house
can be built with 10' sidewalls and a steep gable roof. This will give a
very open and dramatic Great Room below. Another alternative is to built
the cottage with 8' sidewalls and the
site built truss
roof I diagrammed on the discussion board. This version would be
another inexpensive one level house.
-
E. Floor and Foundation choices: - slab on grade can be built with
either a turned down edge (for mild climates) or a floating slab inside
a perimeter concrete foundation (for cold climates). For a wood floor you
could use full-span 12" deep I-joists over a post and pier foundation or
a perimeter concrete or pressure treated wood stem wall foundation.
Well, that's where the design is at for now. Expanded a bit the house also
works with a full sized stair and a full 2nd story. With a couple of dormers
above there is room for two bedrooms and a second bath. A three bedroom 2
bath farm house! But that project is for another day. |


