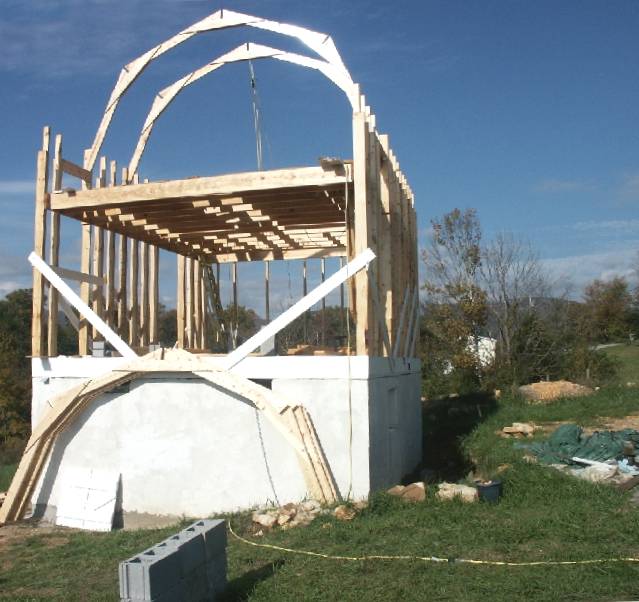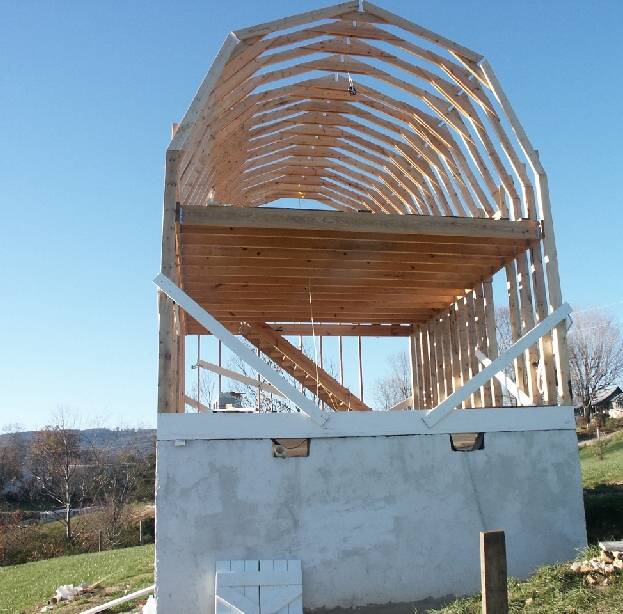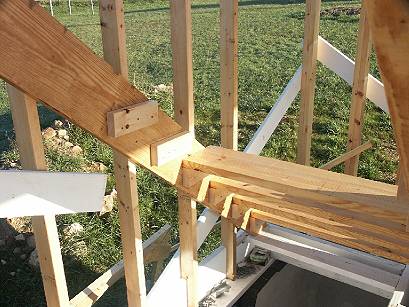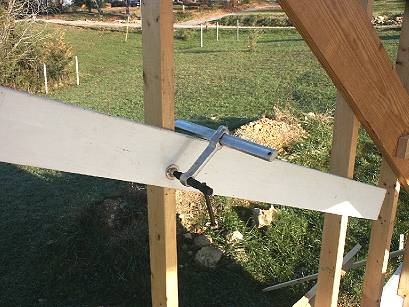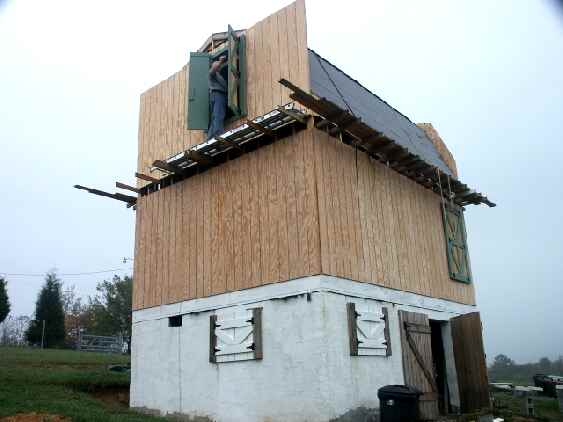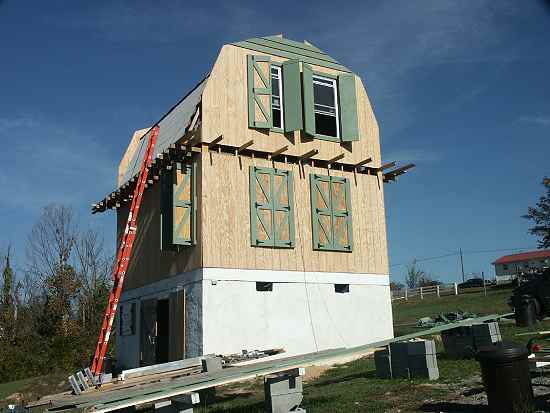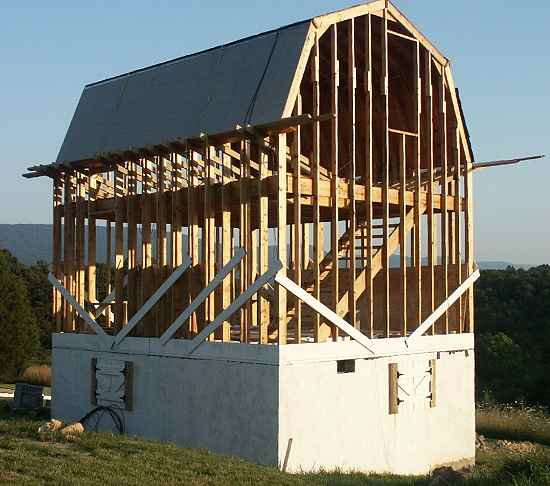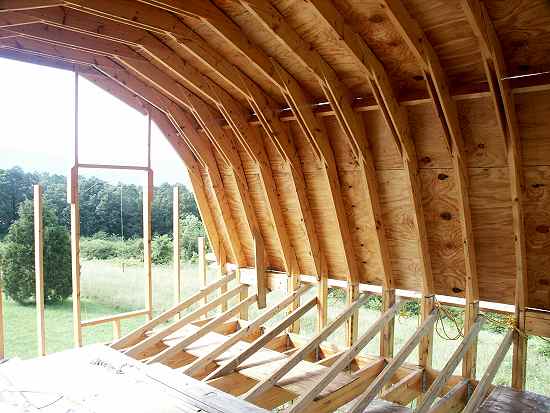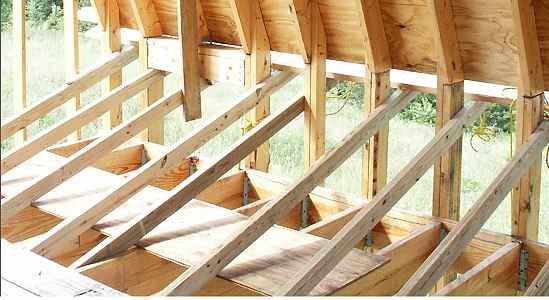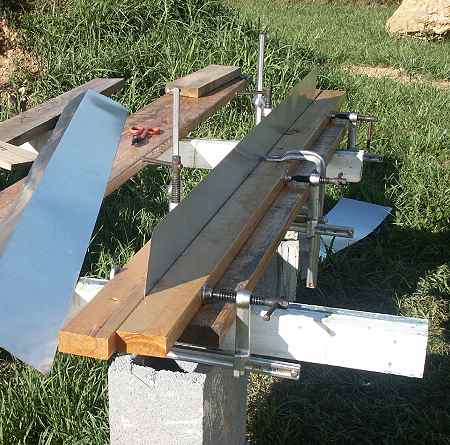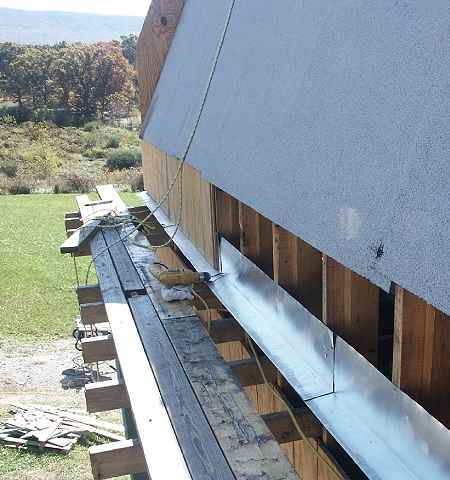|
How to build a Gambrel Frame Roof for the 2nd Story (an owner-builder picture story) |
|||||||||
|
Photos and comments from owner Jim Redic: (note: later photos and updates are below) The photos above and below are of a project my wife and I (both in our 60's) are working on for our daughter. The site is located in mid Tenn.. and we only get up there a few hours each month. Originally we were just going to help make a footing for a 16'x20' prefab shed -- to be used as weekend retreat. But soon the footing became a full basement, and the prefab shed project became a design (by me) and build (my wife and me) custom home. Since we are doing all the labor, I chose 'balloon framing' because studs are easier to lift than entire walls -- and it suits the Gambrel roof. For additional strength, the studs were changed to 'posts' made from a 10' 2x6 attached to a 12' 2x4. Since using a hammer fatigues me pretty quickly, and those nail guns look so dangerous and clumsy; this project has been totally put together with screws -- much faster for me -- very secure -- and can be easily disassembled if needed. Most of the screws were installed using a regular 3/8 reversible Dewalt. For close quarters I have a 90 degree gear head drill. Several lbs of Simpson brackets have also been used. Since we knew it would take us a long time to get 'dried in', all the wood has been coated with spar varnish before assembly. The Gambrel roof was designed to be fully symmetric -- half of a octagon. Each 'straight leg' is 6' -- one and a half sheets of plywood laid sideways. I'm trying to talk my daughter into using 1x6 T&G instead of plywood. I can manage the 'racking' concern. Flared eaves will be added to the roof rafters next. My daughter and her husband get to come up only a few hours on some weekends; but they did make and coat all the rafter pieces. I would assemble them on site (using a jig form), and then when they were there to help we would all lift them in place. You can see a couple of trusses waiting for some extra muscle in the picture above. We have actually progressed a bit further than these photos show, but we've now shut down for the winter. The photo below was taken later (after the lifters were done). Here are some last minute notes from Jim:
|
|
||||||||
|
|
|||||||||
|
Comments from John: Jim is exploring several interesting ideas here. Framing using a screw gun instead of a hand or air hammer has some real merit. Especially for those of us with hands that aren't as nimble as they used to be. Screws are a bit more expensive but the holding power is greater and they can be reused if put in wrong whereas lots of nails are wasted. Also, I like the idea of sealing the frame if it will be exposed during the winter. Jim will have to let us know how that idea works out next spring. Jim has been creative with his framing as well. Notice the gaps where the legs of the roof sections are gussetted? I assume there will be a ridge type board installed there and at the peak. As I understand it, Jim will expose the rafters (and maybe the wall framing?) to the interior and have 1x6 T&G sheathing on the outside. He will put any insulation on the outside of this and metal roofing on skip sheathing that can be nailed down into the rafters. If this building is not in heavy wind or earthquake country the owner can probably brace with metal straps on the outside of the sheathing and under the insulation (another use for the screw gun). Jim could also put up siding over skip sheathing for the walls and have a long-lasting "rain barrier" type of wall system. The only problem with this exterior insulation system is that getting to high R-values will be expensive and troublesome as the foam gets thicker. Notice how the floor is supported off the walls with a ledger. Someone was asking about this on the discussion forum just the other day. Below are a few additional photos that Jim sent:
Click here for a diagram and discussion of some problems with conventionally framed gambrel roofs. Update October 2003
|
|||||||||
|
• Click here to go to
the CountryPlans Home Page |
|||||||||
