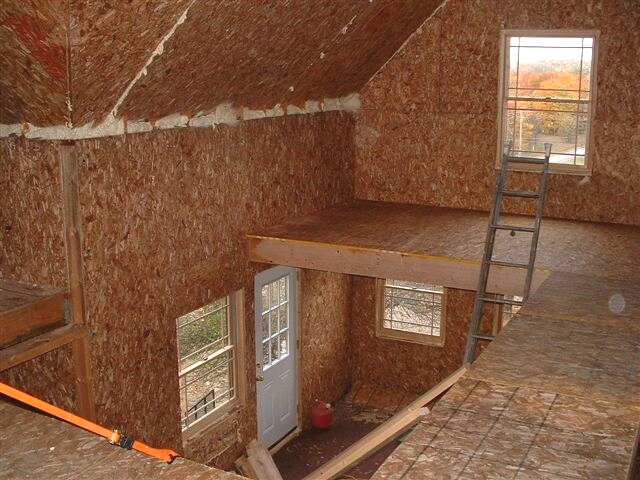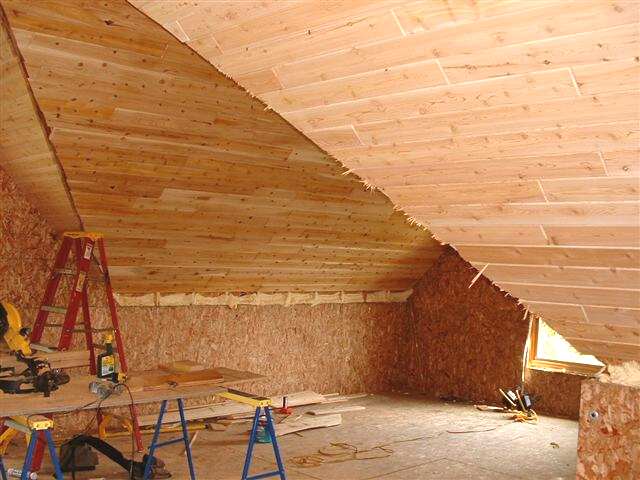|

Loft area showing SIP
panels and the OSB interior.

Wood ceiling installed over
the SIP panels in the cathedral ceiling.

A view of the other end of
the house. Rather nice treatment of the log siding.
The
Owner's Story
I started this project last
spring by making a deal with some excavators who used my property to
help on an adjoining lot. Making a good deal for us. I worked alone
getting in the foundation and cement floor but subbed out the concrete
block walls. Then the real building started as far as I was concerned.
First I reduced the original Victoria
Cottage plans to a CAD drawing on my computer so I
could lay out the panels prior to ordering them from the manufacturer.
The walls are 6" thick SIP panels and the roof is 10" thick. The roof
was the scary part. It needed to go together from manufactured parts
according to specs I sent to the factory. Some what like a 3-d puzzle.
There is a picture above of these panels going into place. Up till this
point I did all the work alone. 12' long x 6" thick panels are very
heavy so I rigged a pulley system on wheels using a boat winch to move
and lift them into place. Still a lot of work for an old guy like me.
This system is very sturdy but no faster nor easier than stick built.
The insulation factor is really impressive however.
The length of the cottage was
increased to 32' (longer than the original plans) to include the stairs
which needed to go down to the basement as well as up to the loft. This
stair meets our local code. The bedroom wing was increased to the same
width as the main home, 16' wide and we extended it to 14' in length.
This allowed for a full upstairs bedroom over the main floor. I am
designing a dormer I put in this room with the left over materials. I
will cut out the roof and get the crane back in to lift it into place
after it is built. I suppose the larger and taller bedroom changed the
design somewhat, but it is still one of the prettiest homes despite
this. The one picture of the roughed in building with windows and doors
was where I left off with last fall.
Just before leaving for
Florida for the winter (03-04), I rented a tractor and got the septic
and drain field in as well as getting some trees transplanted along the
upper drive. I was getting pretty sore by the end of summer as I
already have two artificial joints I walk on and the shoulders are not
so good at this point. One will be replaced at the end of the July as a
matter of fact.
The later pictures are what I
have done since getting back this spring. We decided on the log finish
even though it was a little more money. We did make a nice deal with
the mill and got some older stock that had a few water marks on it at
1/2 price. The total outside materials package in white cedar with
corners, window bucks, and beams, plus the t&g white cedar
ceilings and inside mouldings cost just over $8000. For anyone
contemplating this type of work, power nailers are a life saver. Also
if you need to work as high as part of this home is, renting a man lift
is the way to go. I have rented one several times, including putting
the roofing on. A 12/12 roof is too steep to stand on when you are 30'
off the ground!
As can be seen in the porch
pictures, we are using white cedar poles where we can. We will be going
out in the swamps to cut more for use inside for the stair and balcony
rails as well as support poles. We may in fact trade some inside
supports for cedar as well. The ceiling will be in cedar but the walls
will be drywall and then creatively painted. All mouldings around
inside windows and doors are to be in hewn white cedar. A lot of this
will need to wait until later as recovery from surgery will take some
time. In the meantime, we will be doing electrical and some inside work
up till the end of the month.
|