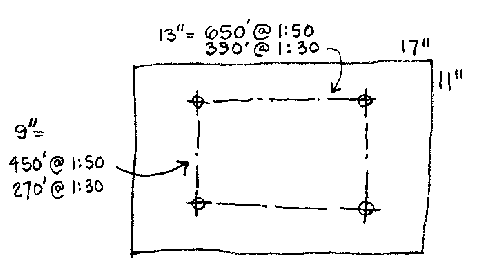
Using
a Copy Machine as your
Draftsman

How to make a scaled site plan from
the tiny tax assessors map.
How to use and combine different
parts from magazine house plans.
|
First, find a copy machine that has a variable zoom Find one that can print out on 11"x 17" paper. This will give you a good sized scaled plan to use for a detailed property layout. Most stationery and office supply stores have these. Once you’ve located the machine, have someone in the shop explain how to use the zoom and manual contrast features. You will need to control the contrast to keep the image readable through several generations of copies. Keep it as light as possible while still picking up the important details. Make sure you start with a clean copy with only the detail you want. White out distractions and imperfections before you start enlarging as they will only get worse as they get larger. Scaling the Plot map The hard part of this process is knowing what ratio you need to adjust the copy machine to get to the final scale you want. An engineering scale is usually used for plot plans. This is ruled out on a base 10 number system with ratios of 10, 20, 30, 40, 50, and 60 marks to the inch. A site plan might state that it is drawn to a scale of 1" = 50'. On the engineering scale you would use the 50 ratio side to measure things on such a plan. |
||||
What would be the length (in inches) of the longest dimension of your property at this scale? If you want to blow up your property to fit on an 11x17 page, then adjust your scale (try 1"=30' for instance) until the scaled outline dimensions fit comfortably onto the page. |
||||

Property laid out on an 11x17 sheet at different scales. When you know the dimension you want for a property line in the final plan, compare that to the measurement on the plan you will be copying from. These dimensions will allow you to calculate the zoom ratio for the copy machine. Example Your long property dimension is 396' and it measures 3.5" on the map you have. After experimenting a bit you find that a scale of 1"=30' gives you a line 13.2" long for this dimension on your final plan. That will fit well on an 11x17 page (check the other dimensions at the same scale to see that they don't fall off the edge of the page). To zoom your map to this size will mean taking a 3.5" line and enlarging it to 13.2". (13.2 / 3.5 = 3.77) That means you have to enlarge the image over three and 3/4 times or 377%. If the copier can't make this jump in one move, you will have to enlarge it to the maximum first and then remeasure this intermediate print to get a new ratio for your final copy. The simple formula for this zoom ratio is "final plan size / current plan size". Express that as a percentage for the copier. Adjustments and fine tuning Copy machines are not precision instruments. Bring your scale with you and measure the dimensions on your final prints to see that they are as expected. You may have to enlarge or shrink a few percent points to get it right. A plan grabbing technique You can use this same technique to zoom parts from magazine plans so they can be used as a kind of "clip library" of plan ideas. Normally a magazine plan will not have a stated scale so to get the zoom ratios right you have to find something of a known dimension in the plan. You can then use that as an anchor dimension. Here are some standard sizes:
Architectural plans, to be useful, are usually drawn at 1/8" or 1/4" to the foot. (Yes, an architectural scale is different from an engineering scale. Architects like to use fractions!) Although drawn larger, magazine plans are reduced to fit the page and lose their scale in the process. You want plans at 1/8" scale for your preliminary layouts. In other words, enlarge everything in your clip library to a scale of 1/8"=1'. Say you find a standard tub and a washer/dryer space in the plan, set them at 5'. At a scale of 1/8"=1' a 5' bathtub should measure 5/8" (.625") long. What is the dimension of that space on the magazine plan you have? Let's say it's 1/4". Your zoom ratio is "final plan size / current plan size" or ( .625 /.25) = 2.5. This means you have to enlarge the magazine plan 250% to get it to 1/8"=1' scale. You can do this with several different plans bringing them all up to 1/8" scale. When you do this you have library of plan ideas all at the same scale. You can then use these to trace or cut and paste into new floor plans of your own design.
|
[Go to the BEGINNING of the series "Building the Modern Country Homestead"] [HOME of countryplans.com]