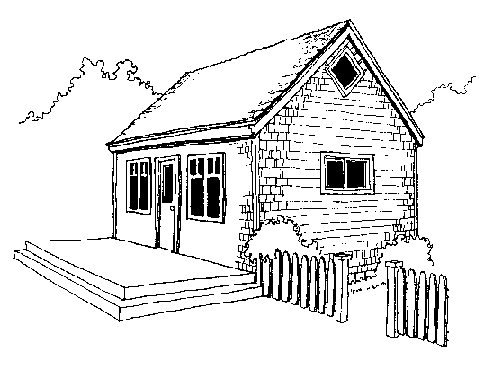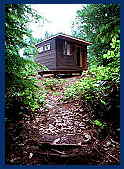Here
is an exterior sketch of one of the three houses in the Little House
plans set. The set include houses that are 10'x14' (ours), 12'x18' and
14'x24'. This larger Little House has a sleeping loft over a full
bathroom and small kitchen and then a smaller storage loft over the
other side of the main room. Click HERE to see the floorplan.
It
can be built using the same simple foundation and framing system as the
smaller house. This could be the starter house for a homestead of
Little Houses. Later the owner might build another cabin from the plans
set for a guest cottage or teenagers' house. It also works well as a
home office. Click HERE to see the Little House with a western false front.
The larger 14'x24' cabin is also available as an upgraded Builder's Cottage plan that has a standard concrete foundation, upgraded windows and insulation for a high quality small house.
# step15
Order the plans HERE. Choose Little House Plans Kit (P001)
| 

