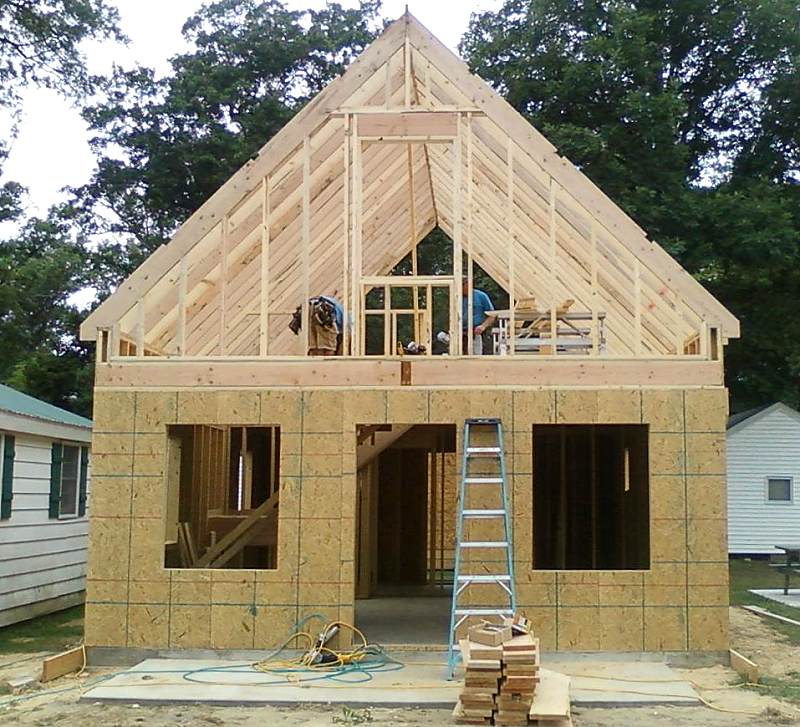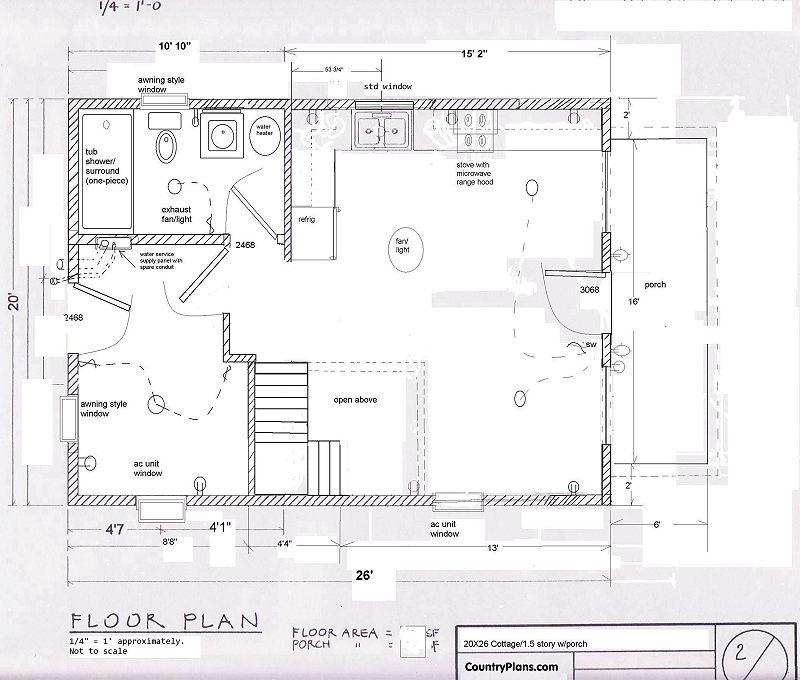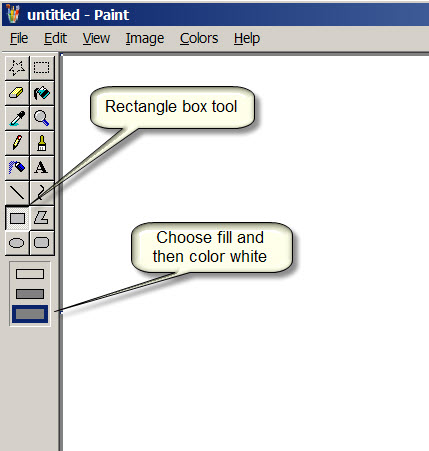20' x 26' Custom 1-1/2 story
Updated 6/23/10
"After we got the plans I was able to quickly modify the basic floor plan of the standard 1-1/2 story cottage and submit the jpg to my builder. He was able to get started on it almost immediately. We were also able to enlist the help of the camp manager, who submitted the drawings for permits, and the permit was approved the day before they poured concrete! 22 yards! (20X26 with 6’porch)
That was last week, June 15. Roof is now complete. Windows to be delivered tomorrow.
I was lucky enough to find a builder who had a previous arranged job that was cancelled so he was looking for work immediately.
Since then he has been turned on to a bigger/better job, and is now equally eager to finish mine. Nothing like motivation on both ends to get a job completed fast! It needs to be turnkey finished by July 23 and I think we’ll make it.
Best part is - the camp manager is an experienced builder/framer/turned career electrician, who is now retired and watching the whole process carefully. He lives about 100 yards from the site, gives me updates, and says they are doing a better job than they need to. That’s exactly what I like to hear.
Here are the changes we made. To modify the smaller floor plan we swapped the bathroom/bedroom, to get all the water on one wall for easier winterizing.
As the cottage was shortened, we moved the kitchen cabinets to cover the wall. I pretty much butchered your drawing , but it was enough for the permit, and the builder fixed up the dimensions as he went."

3 weeks after getting the plans

The owner's "mashed up" floor plan (no CAD required!)
"The floor plan was scanned into an image file that ends with .jpg. This could have also been taken from a PDF file of the floor plan.
On my Windows XP machine the image file automatically opened using “Windows Picture and Fax Viewer”. I clicked on the icon at the bottom of the screen that looks like a painted picture, .. and Poof! It re-opens with “Microsoft Paint”. (This program is on almost any Windows PC - at the Run command type "mspaint".) A tool bar to the side provides a limited number of functions, but more than enough to modify the drawing.
From there I trained myself on how to erase lines, draw lines, enter words, change font size, etc.
Here's one trick for erasing areas of the drawing quickly and neatly. Select the rectangle tool, then fill it with white colored paint (which on a white background is basically an eraser).

I know this mashed up floor plan is not what you worked so hard to draw it for, but hey, I would buy your plans again anyway!
As far as the permit goes:
Here is a general outline of what has worked for me in the past.
Step ONE- Get the code guy on your side.
Go meet the guy (gal) in the jurisdiction office. In my case it was the town code office. Speak nicely, ask questions, demand nothing, nod yes,yes,yes. Be agreeable, tell him you want to do it right. If he is republican, then you are a republican. If he is a democrat, then be a democrat.
Don’t show him anything, just talk. As I once told a permit lady “hey, if you want me to vote for Godzilla, I am voting for Godzilla. I really need this permit”. He will then tell you how much the permits are going to cost. Act like that is very reasonable and be thankful, even if it is, in fact, outrageous. The price of permits goes in the same category as the weather: ”nothing you can do about it”. This is worth a day off work.
You MUST have the code guy ON YOUR SIDE, and the inspectors as well.
Step TWO- Modify the floor plan to your needs
Get plans from CountryPlans, hack on them enough for the builder and code guys to get an idea that you are not going to build it exactly as drawn but so that the structural system stays the same.
Submit the unaltered original plans and the hacked up drawing for approval, and tell them you won’t change a thing from the ‘UN-hacked’ original until you talk with him. He will have other drawings to look at and approve, so ask him to make notes on your hacked drawing.
Step THREE-
After a day or two, the builder will have an idea about when he is going to do this and how. By then, you need to have the drawing cleaned up and submitted for approval, and submitted for a quote. I'm not an owner-builder and can't spend much time on the job site. And besides, it's a three-man job putting up some of these walls and rafters. In addition, I have been injured enough at things like this to value the experience and skills of professional builders. I was lucky to have a builder and camp manager who could help work with the local permit office.
So I say, submit the original drawing as rec’d from CountryPlans, with the modified floor plan you have worked up. It doesn't have to be perfect. Your builder and code guy will get the picture and have a clearer idea of your changes. Lots of these details can be worked out between the builder and the site inspector during construction.
NOTE-1: This is not an attempt to hoodwink the inspector or degrade their important safety work. Since this house is designed to have all the structural loads fall on the long exterior walls, lenthening or shortening the plan does not change it structurally. All the interior walls can be relocated since they are non-load bearing. The inspector, builder and camp manager all know this and were very helpful in fast-tracking my project.
NOTE-2: This fast track modification process probably won't work on a more complex plan with interior loads and beams. Then you may have to get a local designer or engineer involved.
Final note: In this economy, they will know you're serious when you get out the checkbook."
|