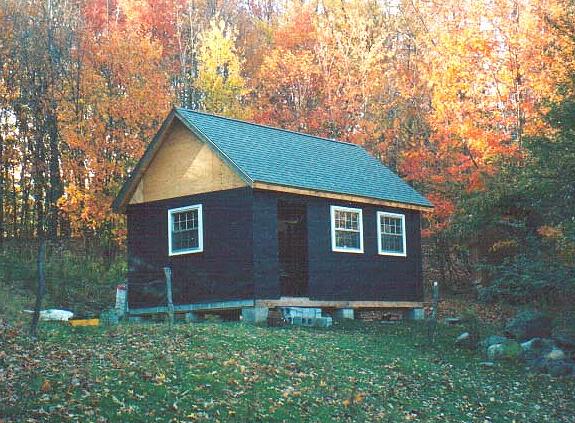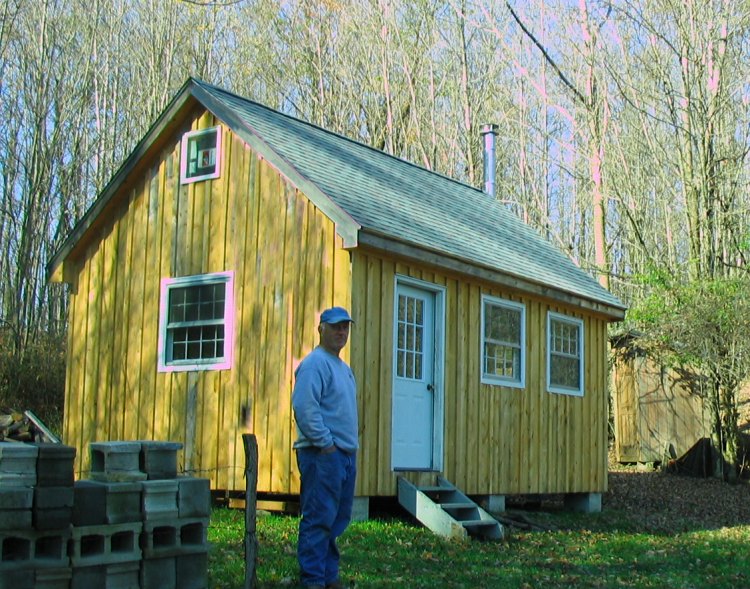|
A 14' x 20' owner-built Cabin |
|||||
|
|
Read this interesting email I got the other day: John, I enjoy reading the posts in your discussion board and thought you might enjoy seeing a picture of a cabin I've been working on for several years now. For those wondering if they could really build their own little house I say sure you can but you need to want it bad! A couple of factors have added to the normal amount of hard work required on my building project. The building site is 2 1/2 hrs. from my home and the cabin site is up on a ridge about 1/4 mile from the road with only a cow path up a steep slope for access. Just getting the material to the site takes some hard work and planning. Also I should mention that I've been fighting Multiple Sclerosis for nearly 23 yrs. and get around with the help of two canes and a 4X4. I cut all of the lumber myself at home and took it to the site by truck/trailor. Studs, plates, headers, rafters and collar ties. With the help of friends, I was able to complete the shell this year. I should also mention that one friend who helped a lot (Tim Casson) is totally blind. It is amazing what one can accomplish if you want it bad enough! Best Regards, Jeff Creswell
Now, if I read this right, a guy who needs two canes to get around - with the help of a blind man - milled all his own timber, hauled it up to this site and put this fine little cabin together. Now, just what was your excuse again? PS - Jeff didn't build from my plans so even I can't take any credit for helping him! PPS - Jeff also gave me the info on how he did build the house:
Update from Jeff (November, 2007)
|
 |
|||
|
|
||||
|
|
|
||||

