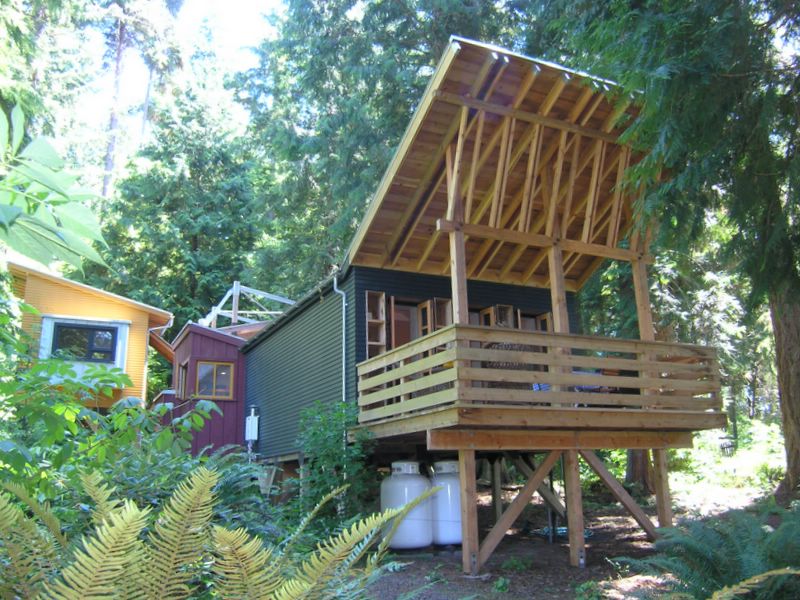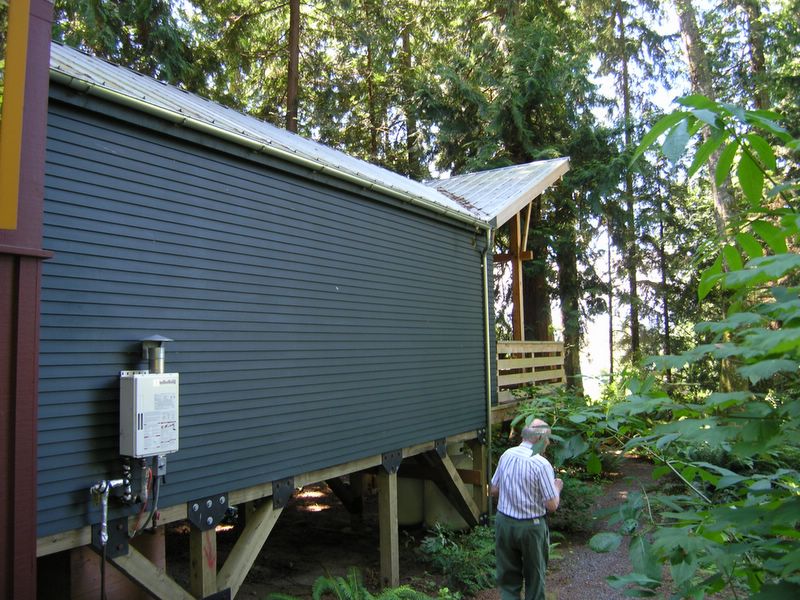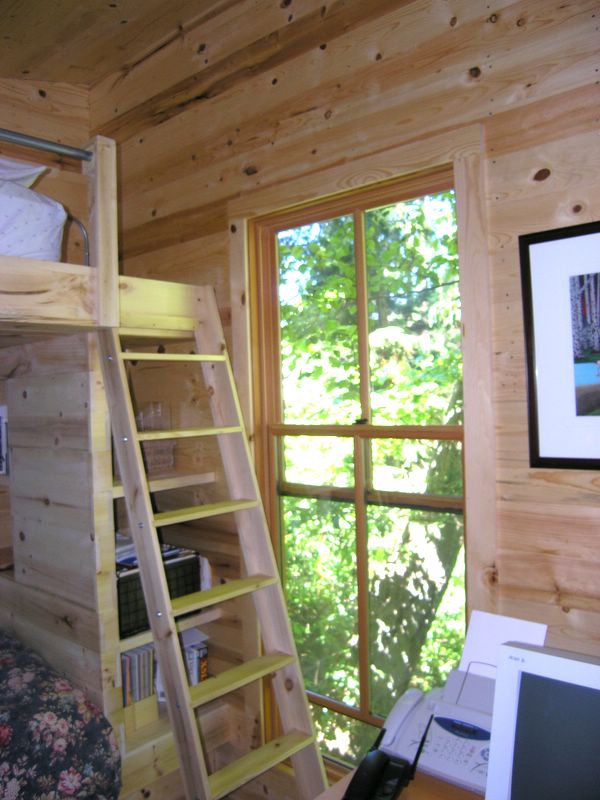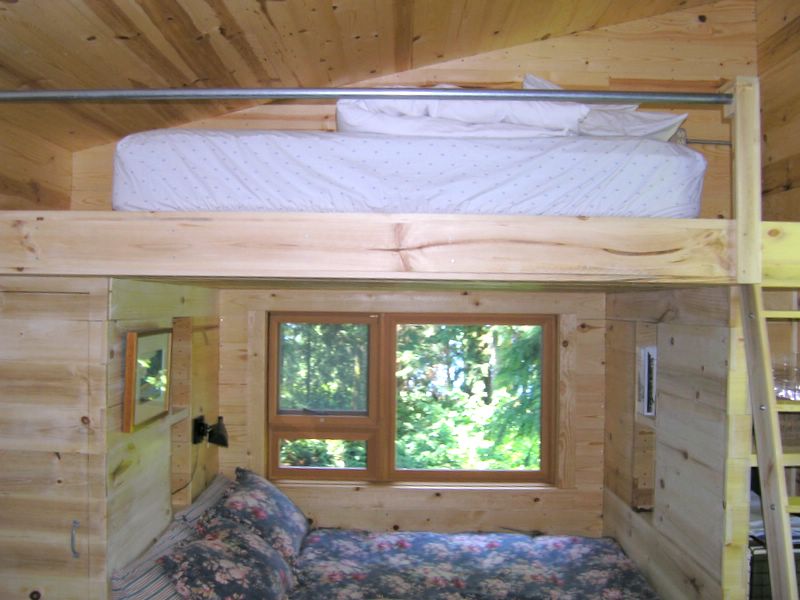|
|
|||||
|
|
Alternative Home on Whidbey Island, WA Visited during a summer 2006 open house Exterior shot with
bold backward sloping porch roof.
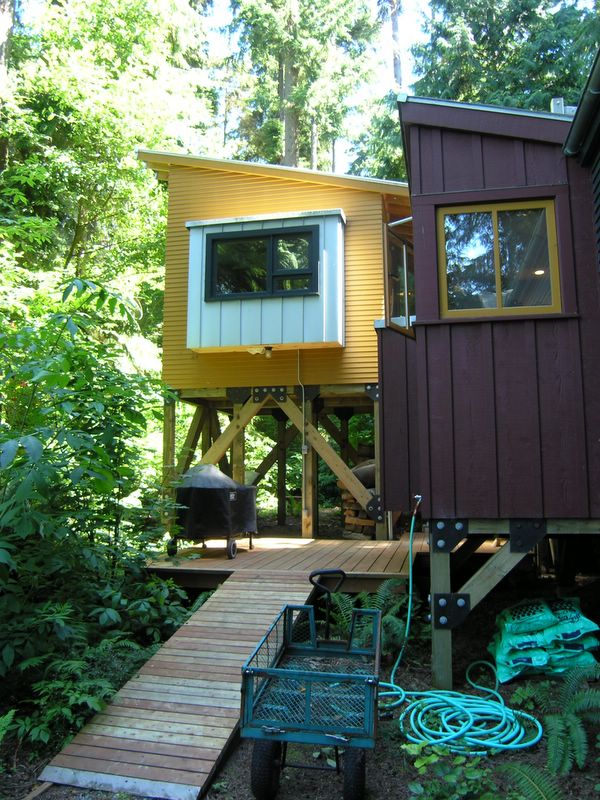
This 1000 sf
compound consists of three small buildings.
The darker building to the right is the main living and great room. The enclosed covered entry deck did not count in the building footprint.
Over under bunks
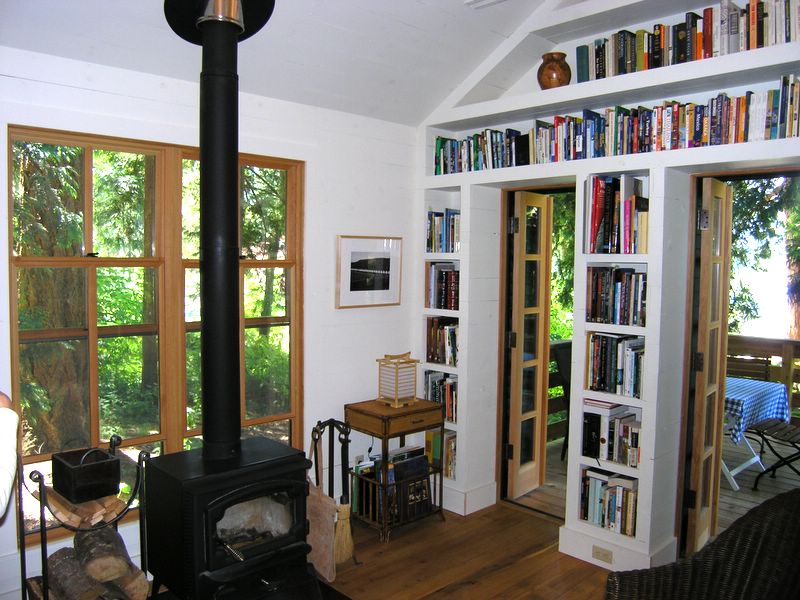 Inside the main (red) building. 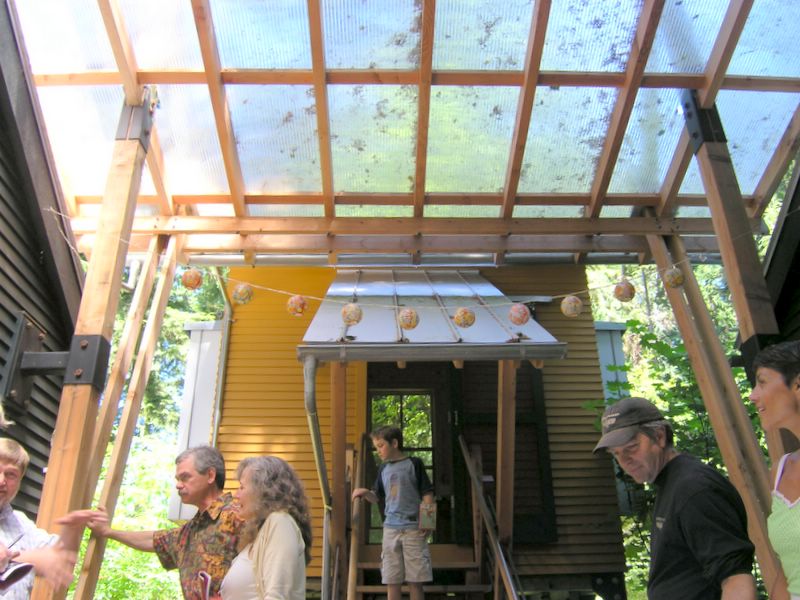 Under the covered circulation deck. Living room to the left, guest/office ahead and Master bedroom on the right 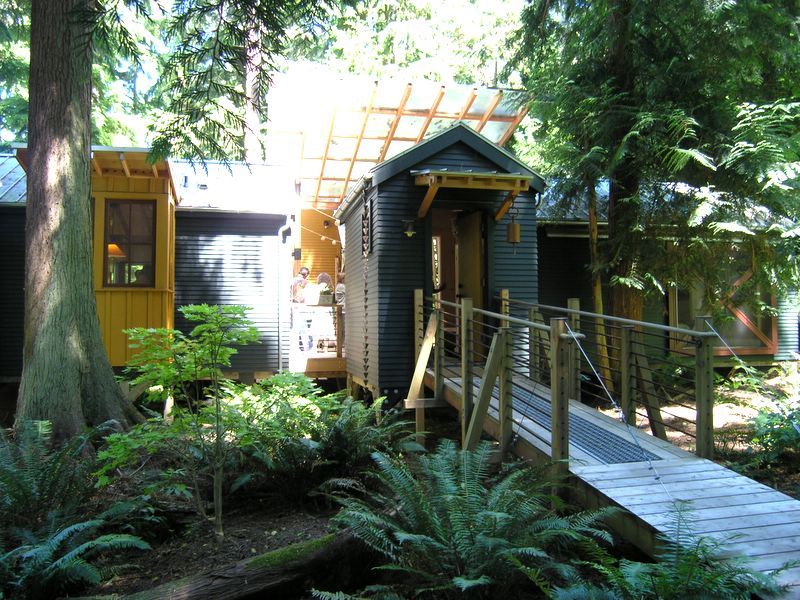 Gate house and ramp into the covered circulation deck |
|
|||
|
|
|||||
|
|
|
|
|||
|
|
|
||||
